Bayou Park Apartments - Apartment Living in Houston, TX
About
Office Hours
Monday through Friday: 9:00 AM to 6:00 PM. Saturday: 10:00 AM to 5:00 PM. Sunday: Closed.
Welcome home to Bayou Park Apartments in Houston, Texas. Our location is the best! Strategically located just minutes from fabulous shopping, fine dining, parks, and entertainment. See why Bayou Park Apartments is a great place to call home!
Enjoy a lifestyle of endless comforts and conveniences with our state-of-the-art fitness center, two shimmering swimming pools, covered parking, and garage. Pets are welcome, and you will love our pet park area, so bring them along! Our community was designed to complement your lifestyle and provide convenience for stress-free living. Call us today and see why Bayou Park Apartments in Houston, TX, is the ideal place to call home.
Choose from a selection of studio, one, and two-bedroom floor plans designed with your needs in mind. Our apartments for rent include ceiling fans, central air and heating, and walk-in closets. Living space is increased with a balcony or patio, where you can enjoy your morning coffee! Your perfect apartment is waiting for you at Bayou Park Apartments.
Floor Plans
0 Bedroom Floor Plan
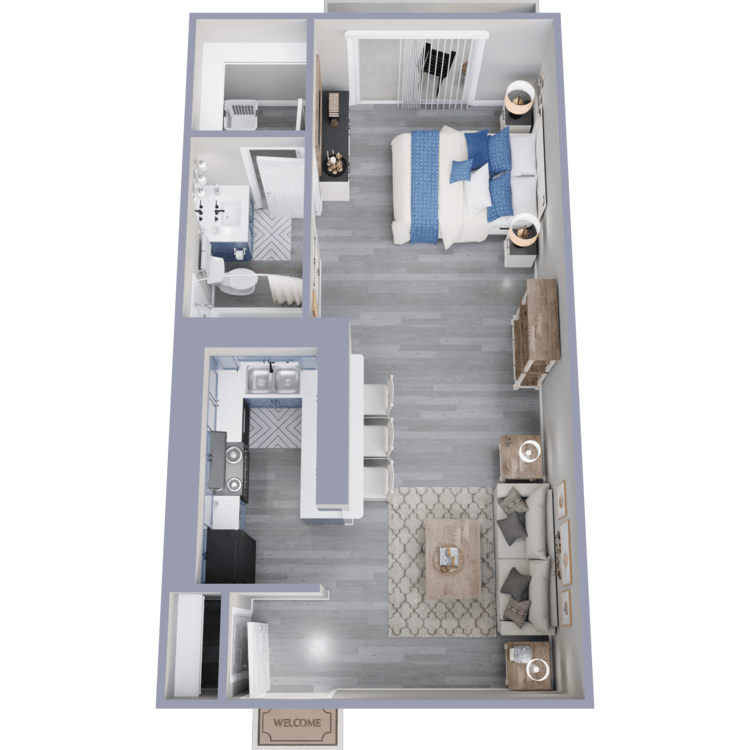
Houston
Details
- Beds: Studio
- Baths: 1
- Square Feet: 464
- Rent: $839-$899
- Deposit: $200
Floor Plan Amenities
- Balcony or Patio
- Ceiling Fans
- Central Air and Heating
- Dishwasher
- Hardwood Floors
- Refrigerator
- Walk-in Closets
* In Select Apartment Homes
Floor Plan Photos
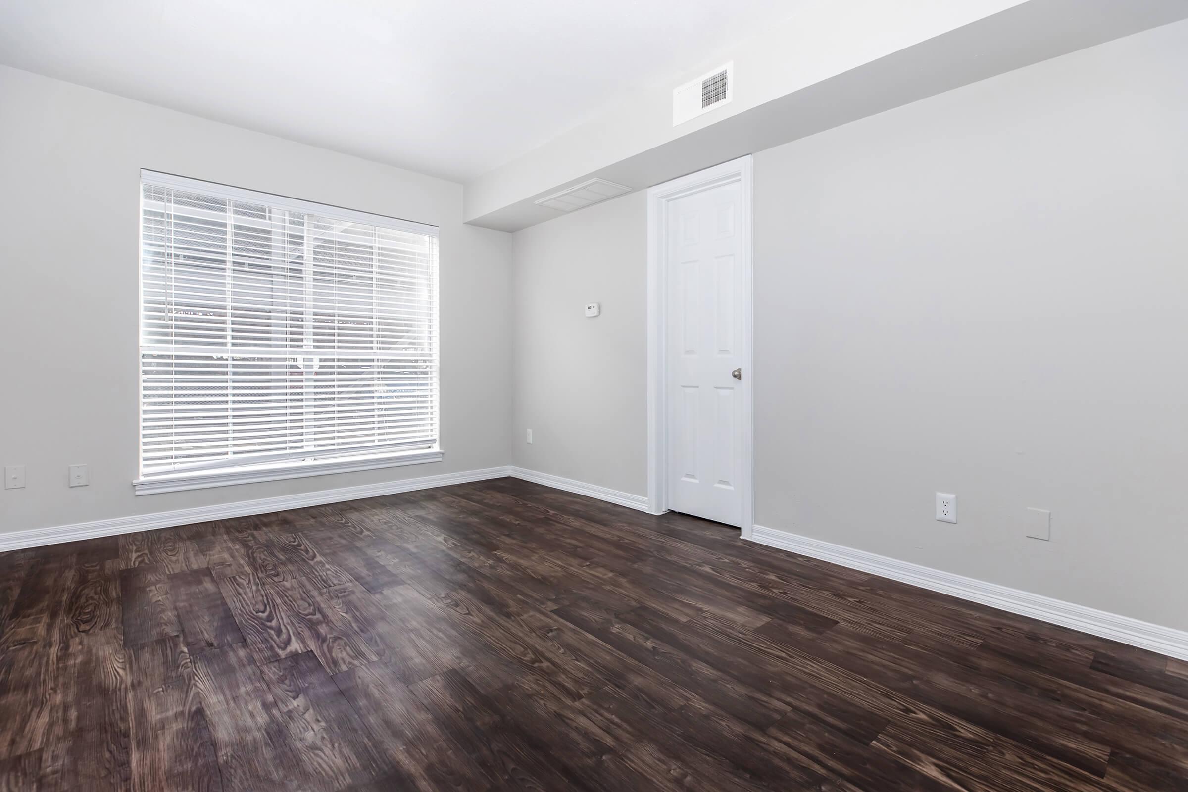
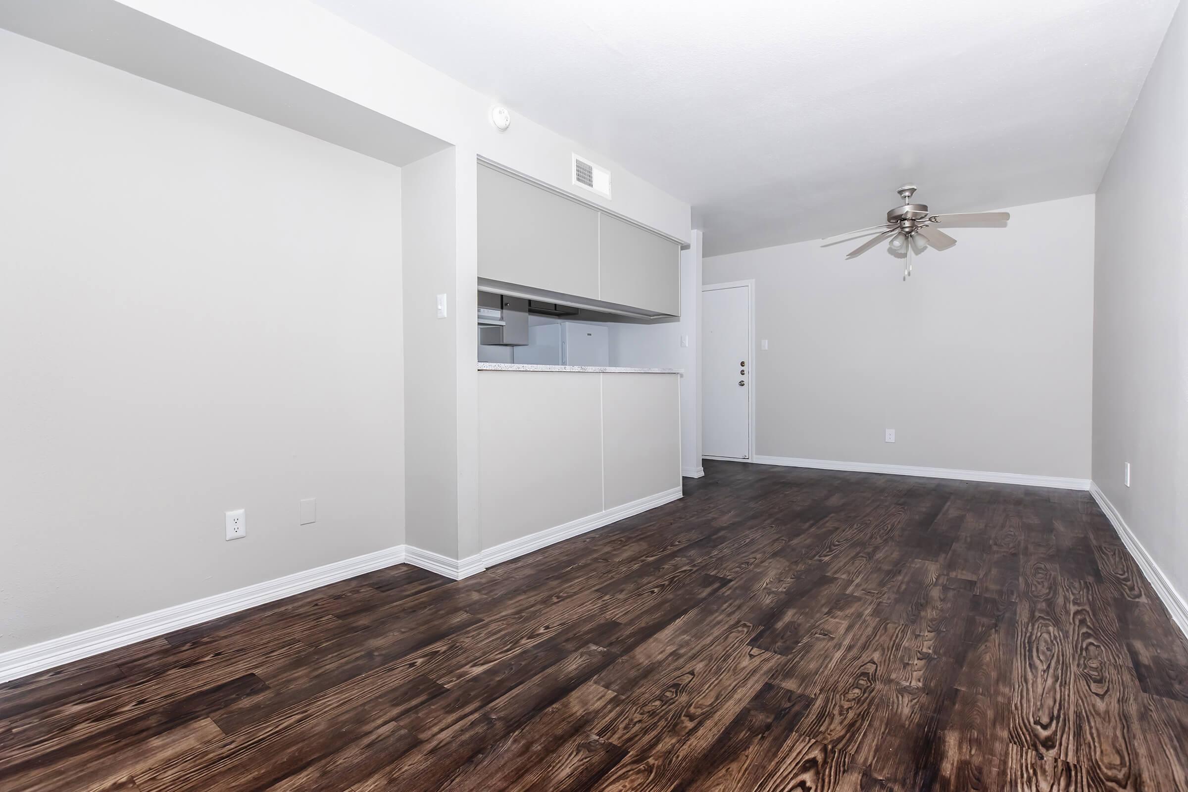
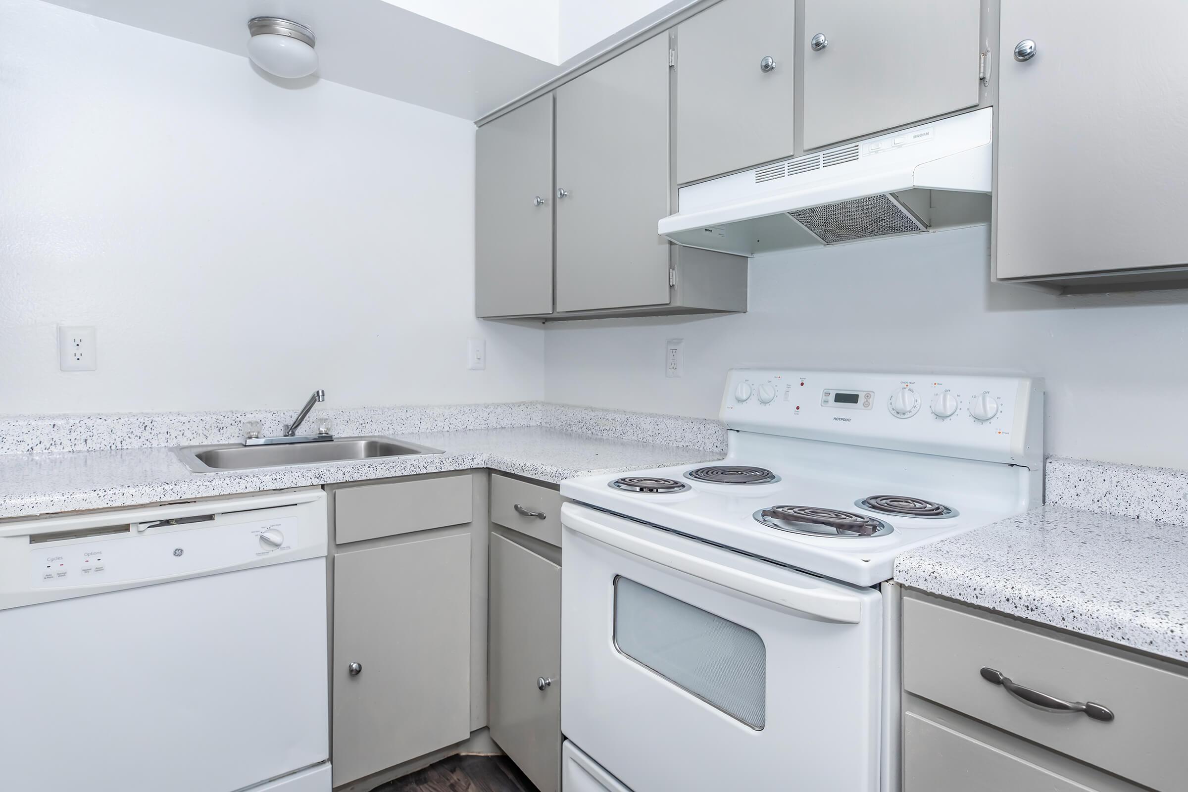
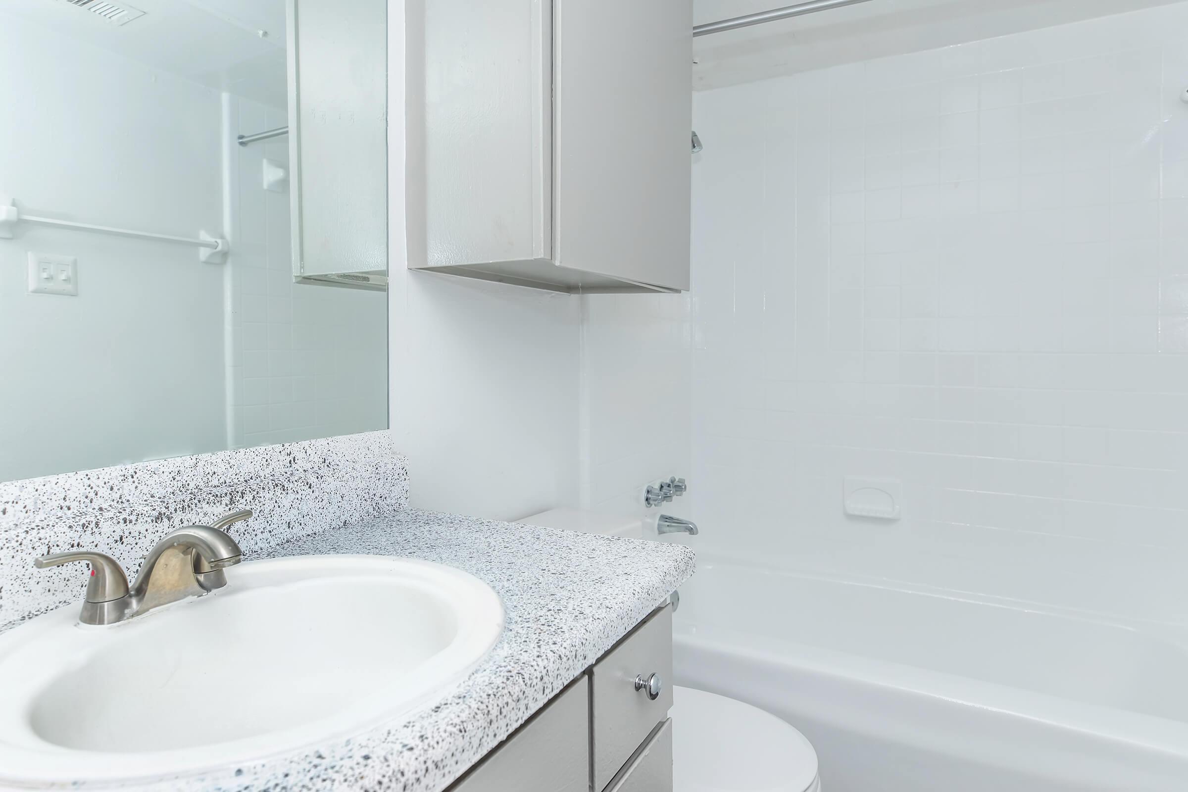
1 Bedroom Floor Plan
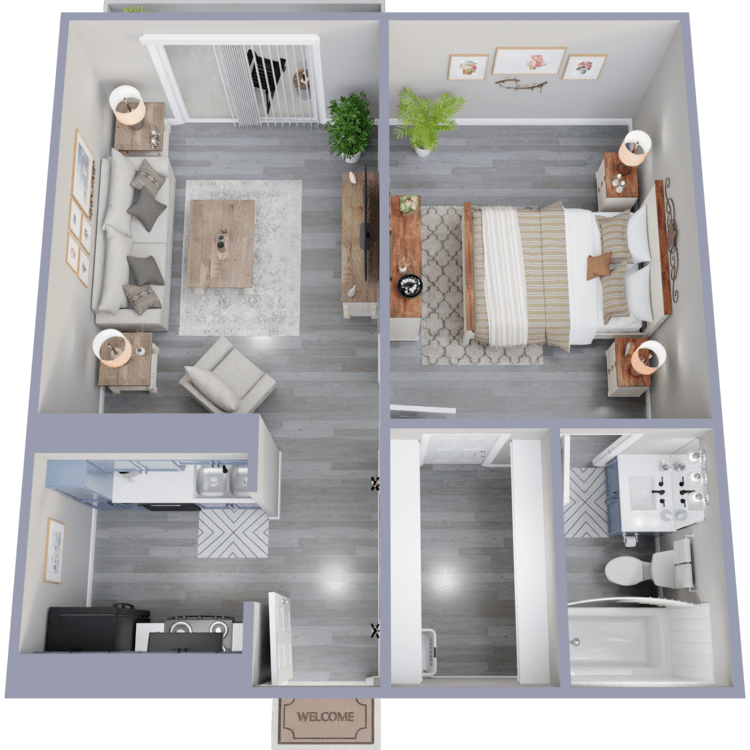
The Reliant
Details
- Beds: 1 Bedroom
- Baths: 1
- Square Feet: 522
- Rent: $829-$869
- Deposit: $200
Floor Plan Amenities
- Balcony or Patio
- Ceiling Fans
- Central Air and Heating
- Dishwasher
- Hardwood Floors
- Mini Blinds *
- Refrigerator
- Walk-in Closets
* In Select Apartment Homes
Floor Plan Photos






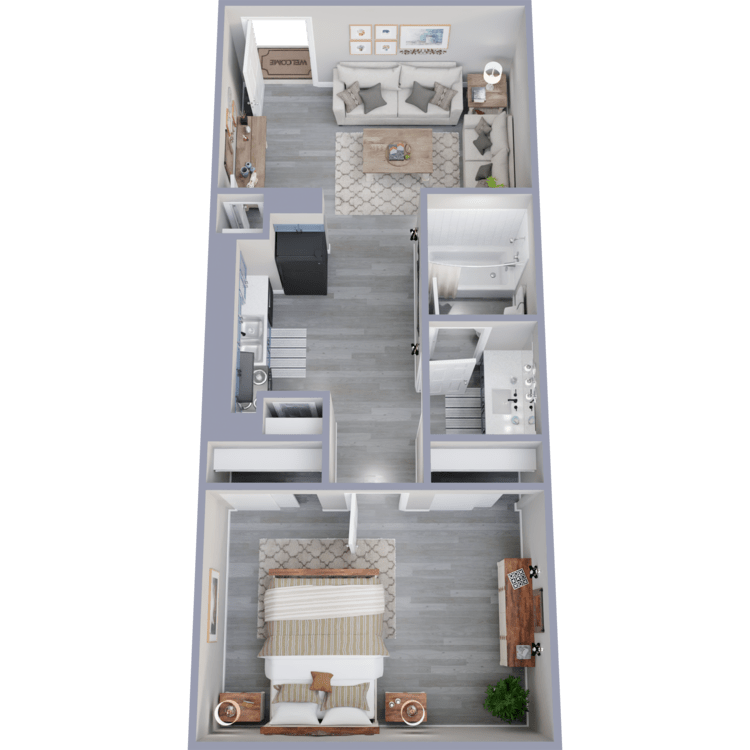
Park
Details
- Beds: 1 Bedroom
- Baths: 1
- Square Feet: 575
- Rent: Call for details.
- Deposit: $200
Floor Plan Amenities
- Balcony or Patio
- Ceiling Fans
- Central Air and Heating
- Dishwasher
- Hardwood Floors
- Mini Blinds *
- Refrigerator
- Walk-in Closets
* In Select Apartment Homes
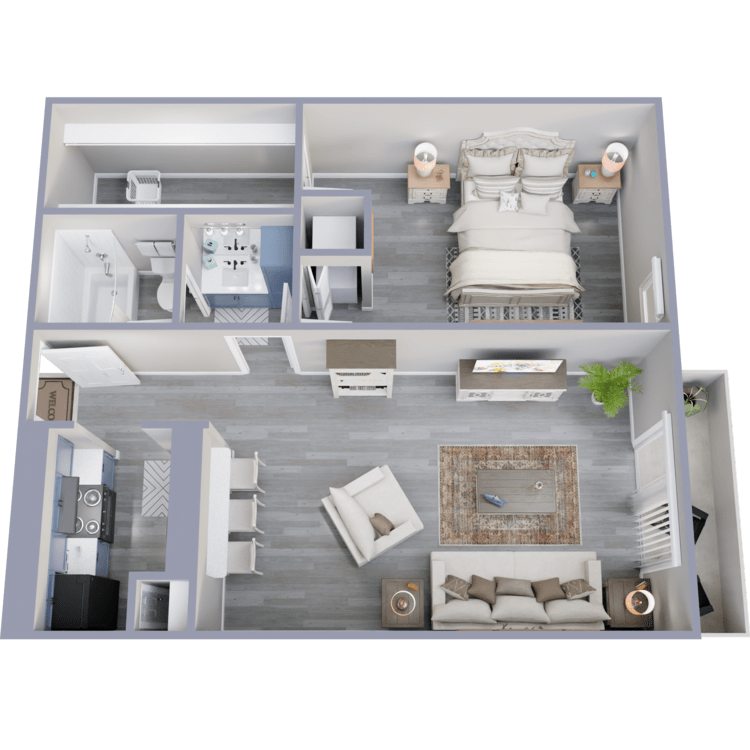
Baldwin
Details
- Beds: 1 Bedroom
- Baths: 1
- Square Feet: 699
- Rent: $959-$1079
- Deposit: $200
Floor Plan Amenities
- Balcony or Patio
- Ceiling Fans
- Central Air and Heating
- Dishwasher
- Mini Blinds *
- Refrigerator
- Walk-in Closets
* In Select Apartment Homes
Floor Plan Photos
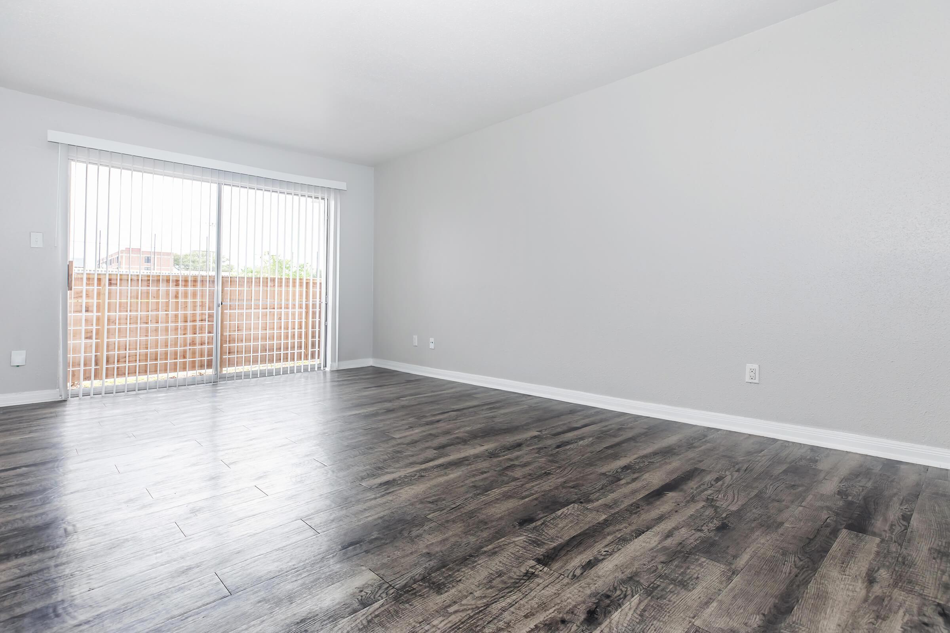
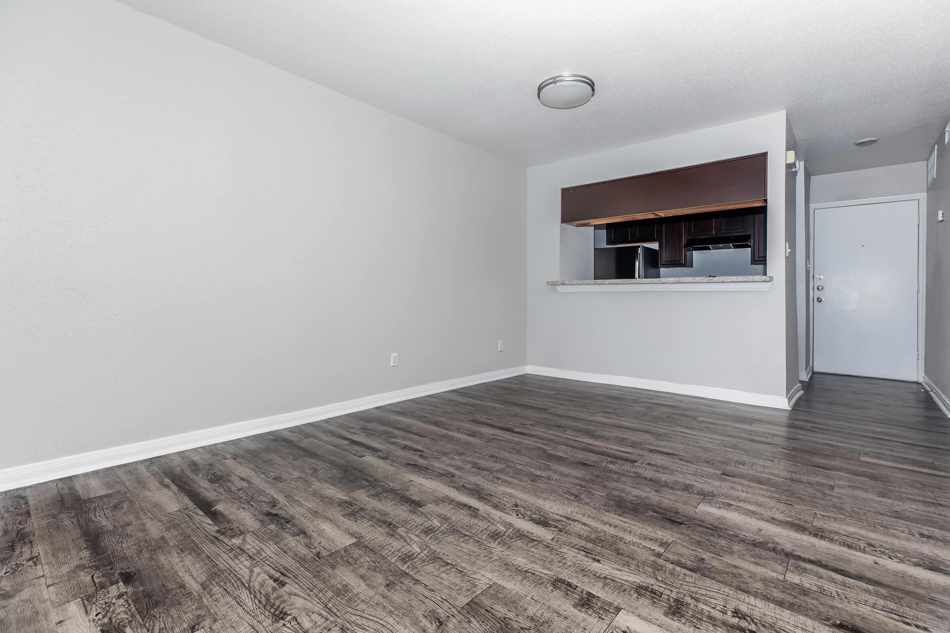
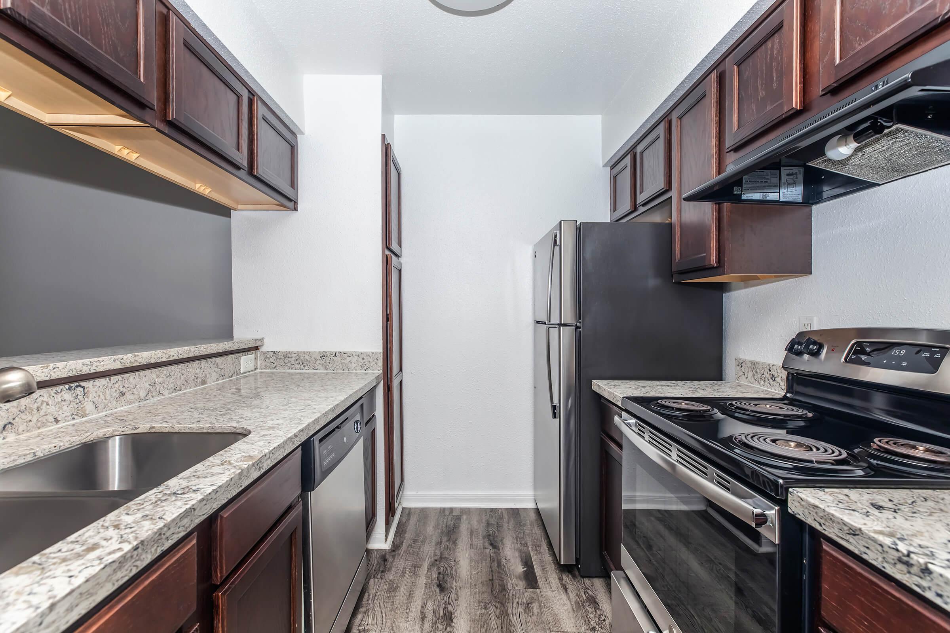
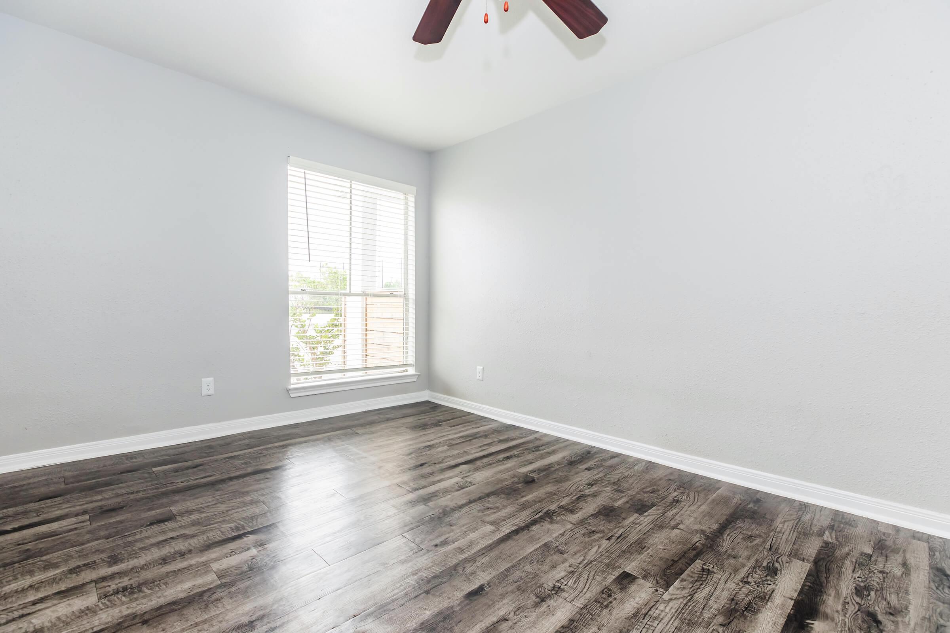
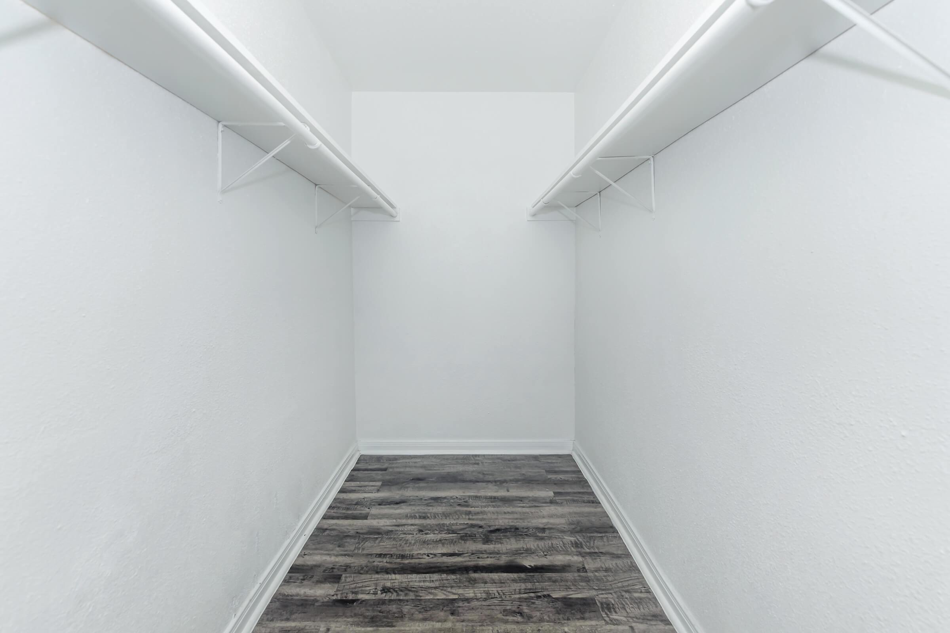
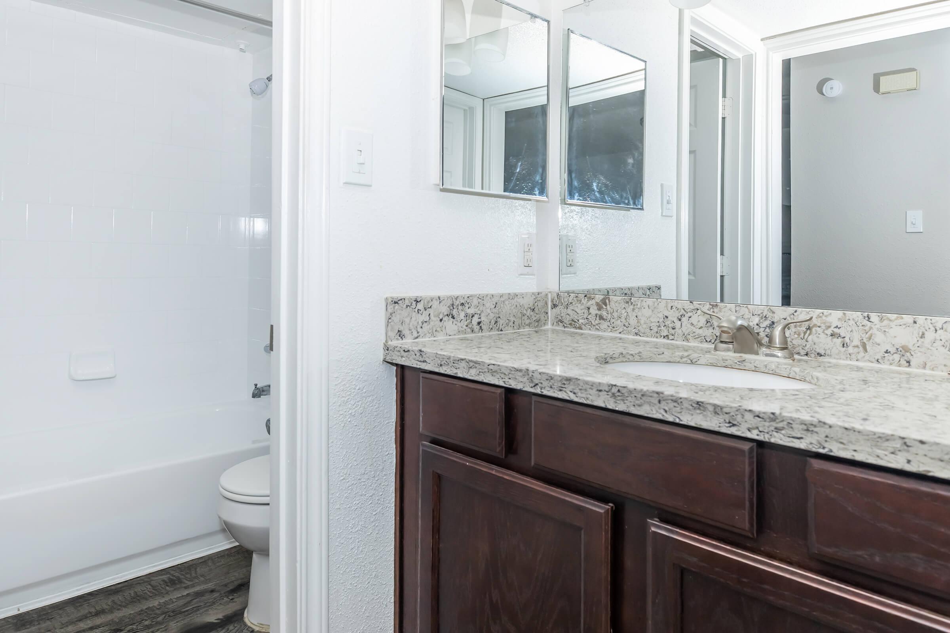
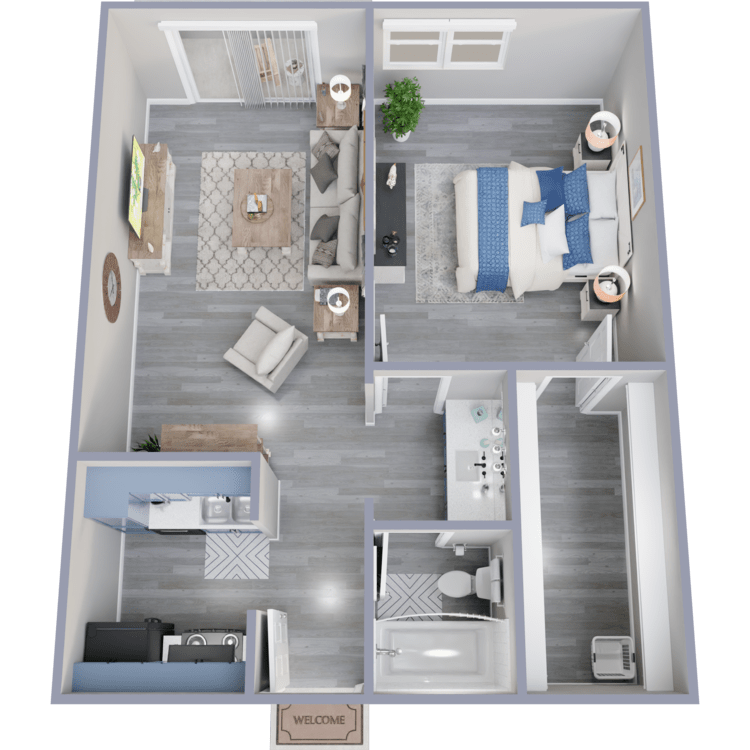
Tinsley
Details
- Beds: 1 Bedroom
- Baths: 1
- Square Feet: 699
- Rent: $999-$1149
- Deposit: $200
Floor Plan Amenities
- Balcony or Patio
- Ceiling Fans
- Central Air and Heating
- Dishwasher
- Hardwood Floors *
- Mini Blinds *
- Refrigerator
- Walk-in Closets
* In Select Apartment Homes
Floor Plan Photos
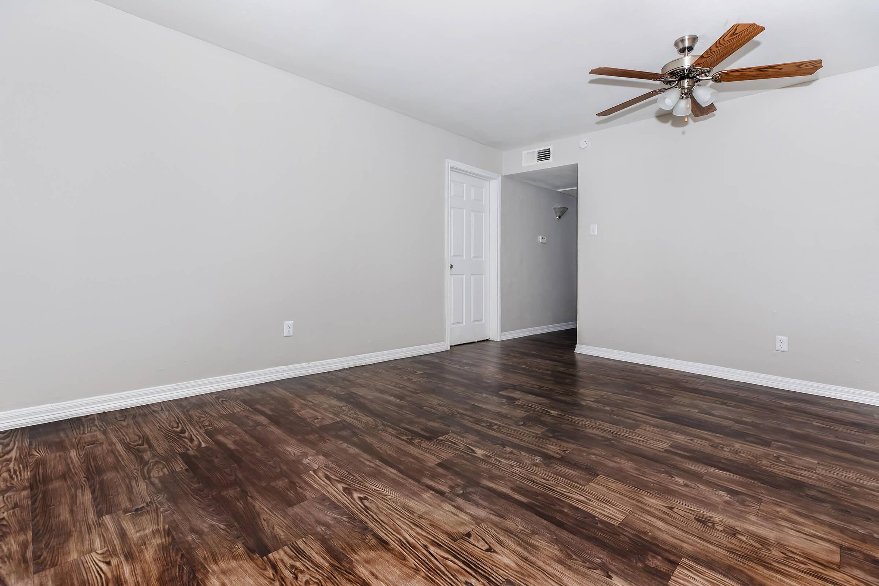
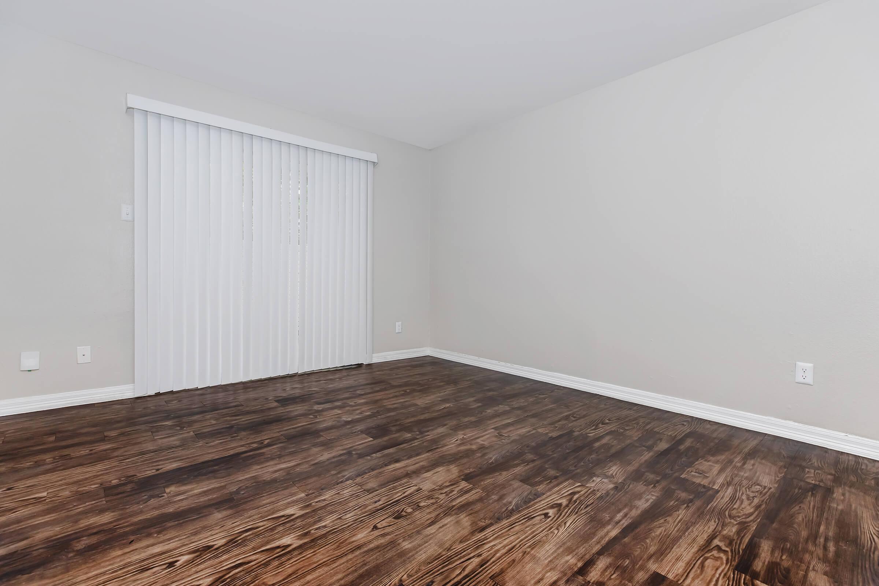
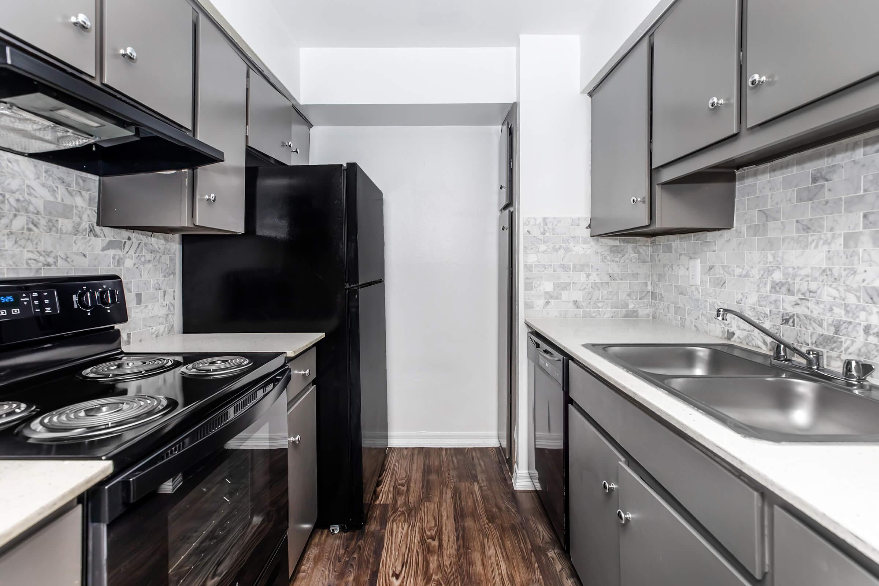
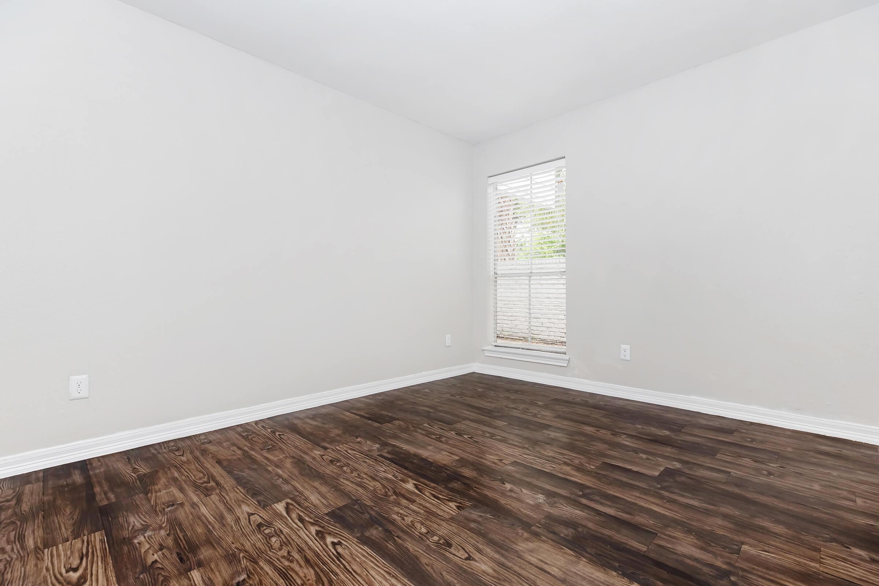
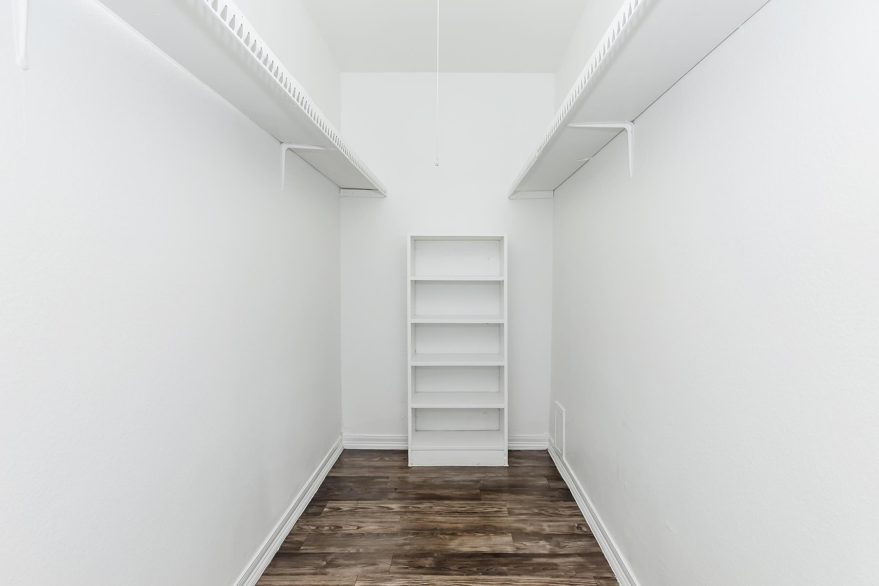
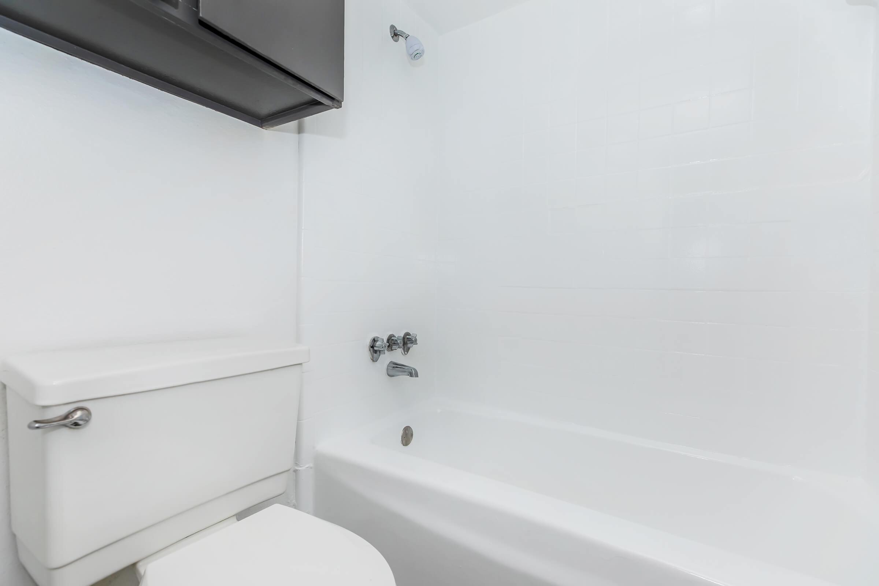
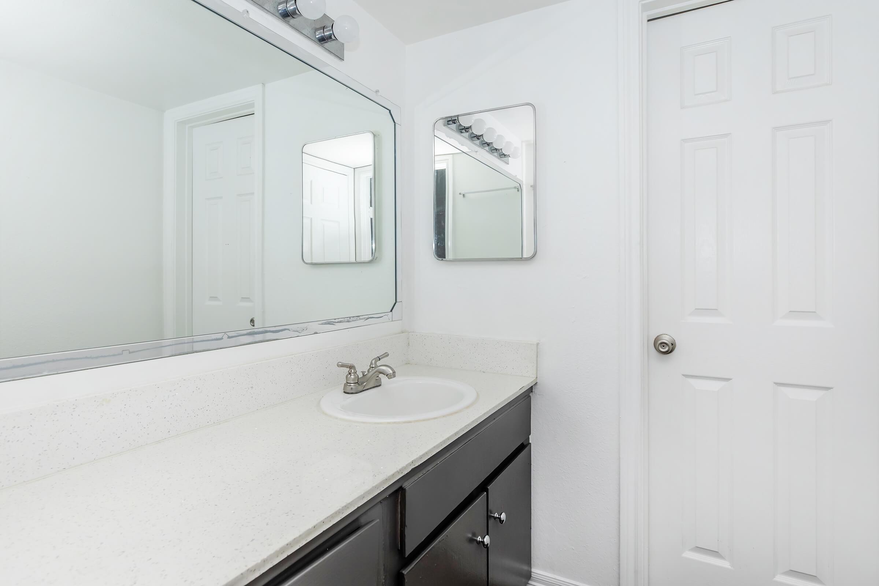
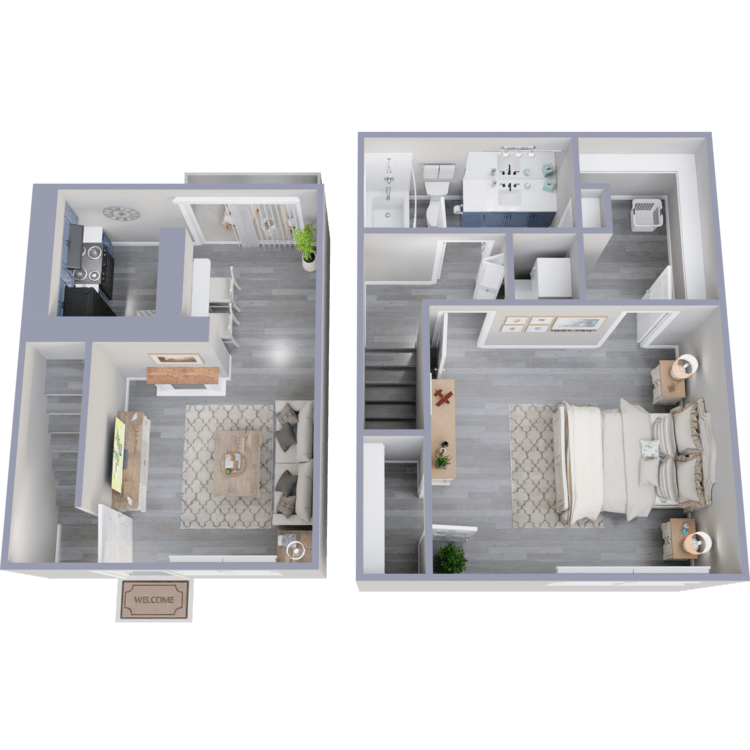
Cullen
Details
- Beds: 1 Bedroom
- Baths: 1
- Square Feet: 789
- Rent: Call for details.
- Deposit: $200
Floor Plan Amenities
- Balcony or Patio
- Ceiling Fans
- Central Air and Heating
- Dishwasher
- Hardwood Floors *
- Mini Blinds *
- Refrigerator
- Walk-in Closets
* In Select Apartment Homes
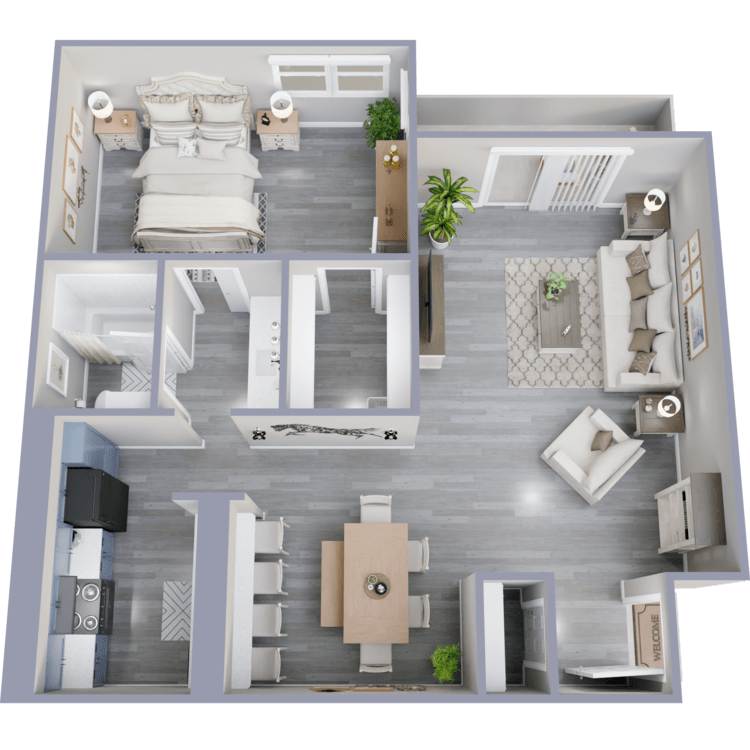
Taylor
Details
- Beds: 1 Bedroom
- Baths: 1
- Square Feet: 800
- Rent: $1049-$1099
- Deposit: $200
Floor Plan Amenities
- Balcony or Patio
- Ceiling Fans
- Central Air and Heating
- Dishwasher
- Hardwood Floors *
- Mini Blinds *
- Refrigerator
- Walk-in Closets
* In Select Apartment Homes
Floor Plan Photos
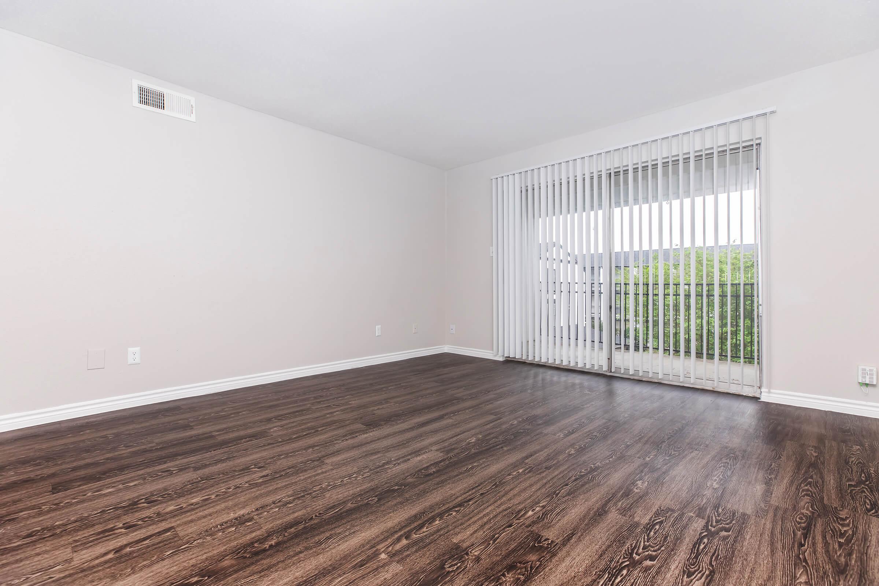
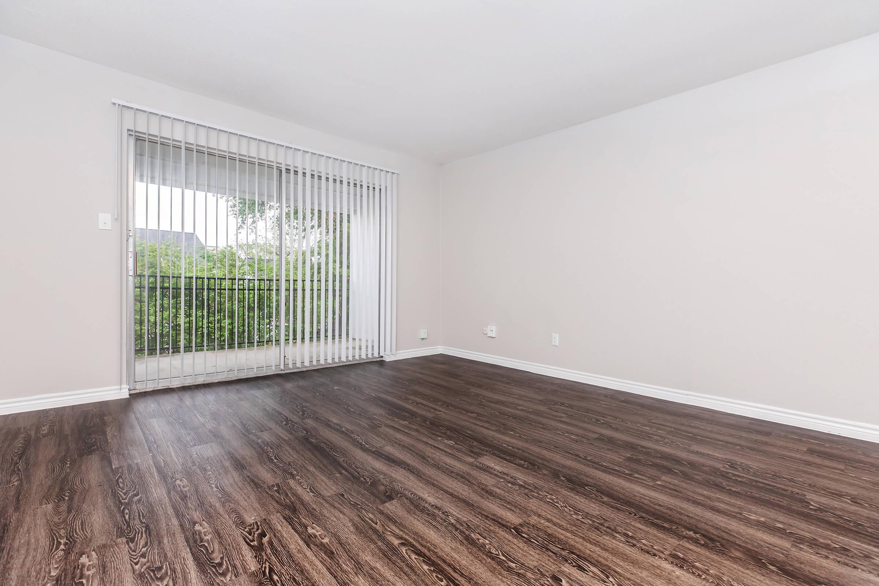
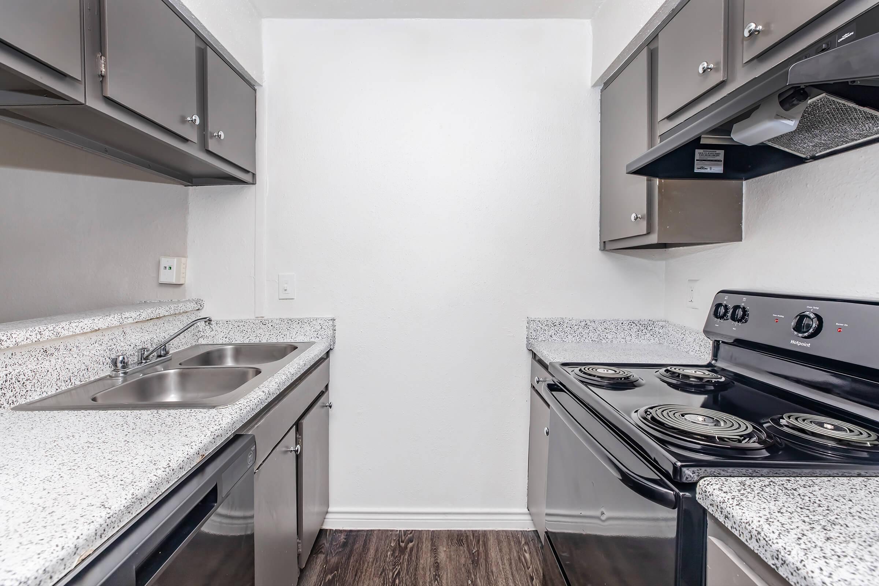
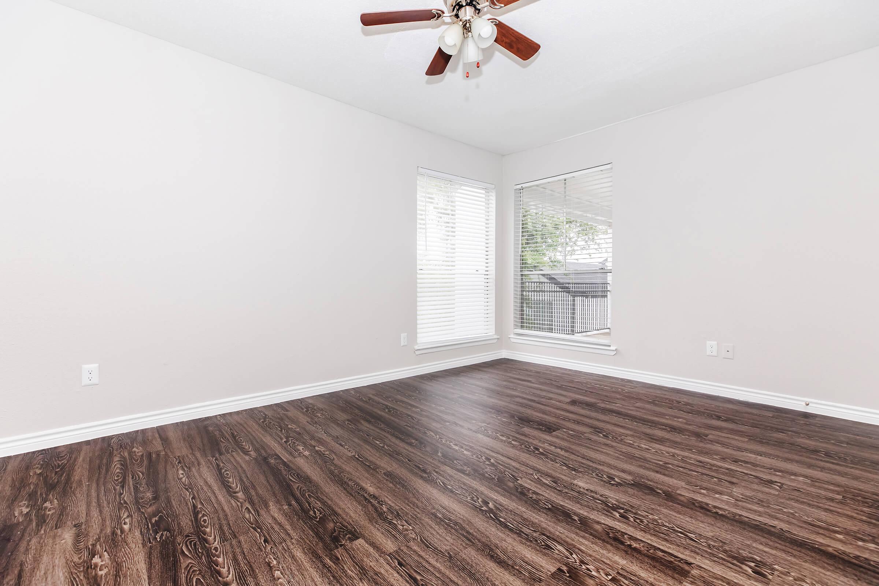
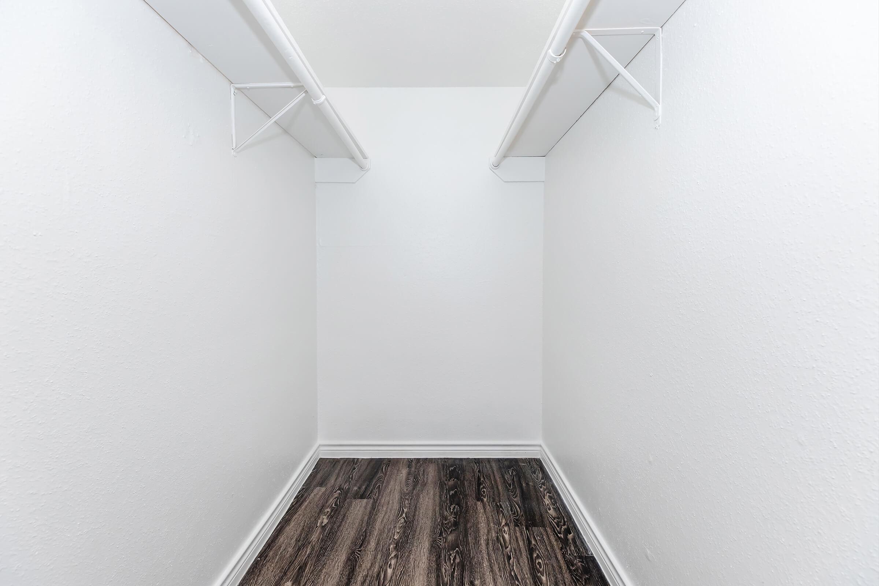
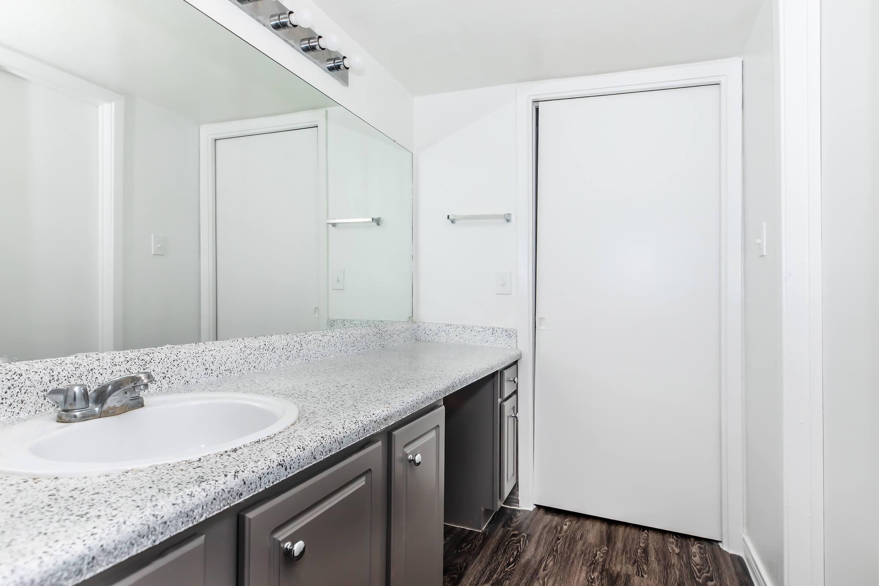
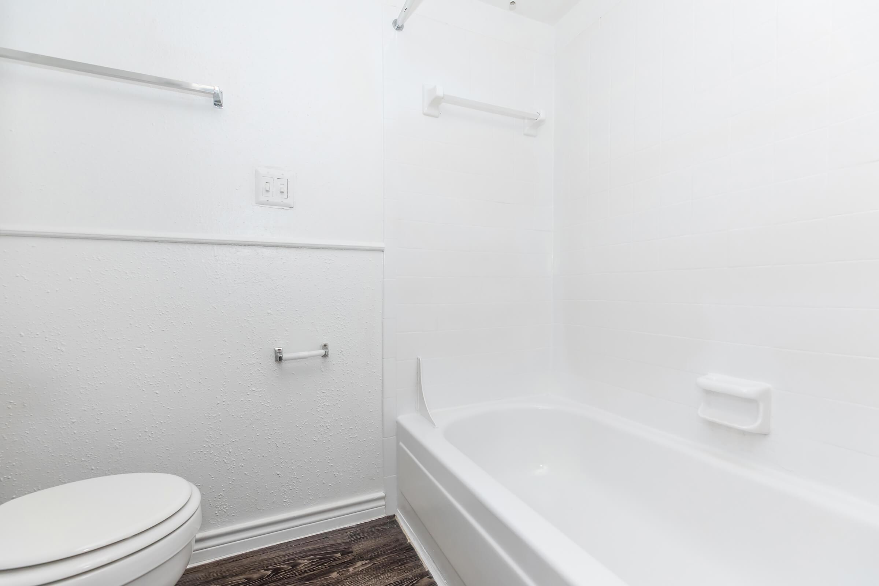
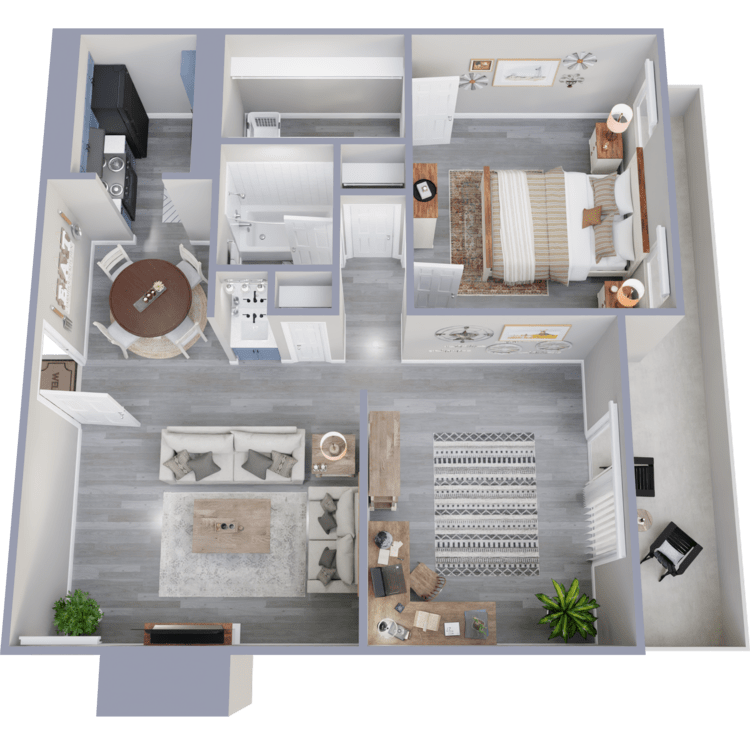
Willow
Details
- Beds: 1 Bedroom
- Baths: 1
- Square Feet: 800
- Rent: $1149-$1249
- Deposit: $200
Floor Plan Amenities
- Balcony or Patio
- Ceiling Fans
- Central Air and Heating
- Dishwasher
- Hardwood Floors *
- Mini Blinds *
- Refrigerator
- Walk-in Closets
* In Select Apartment Homes
Floor Plan Photos
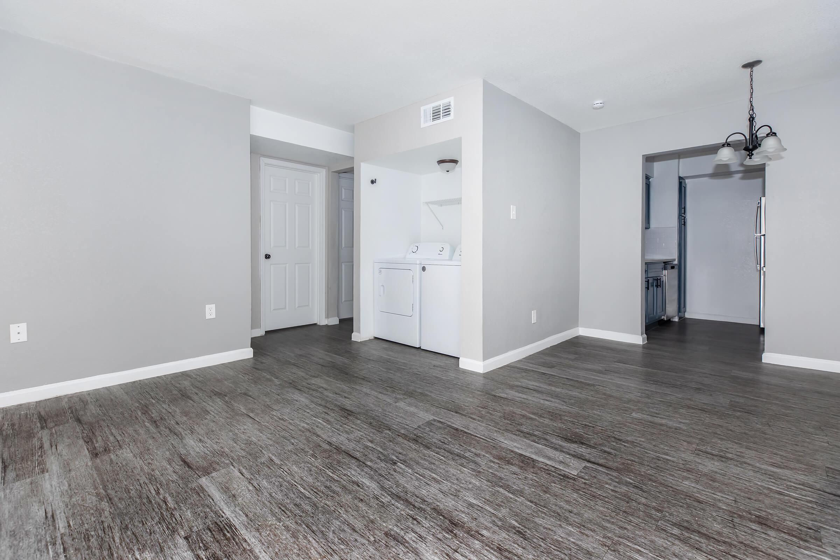
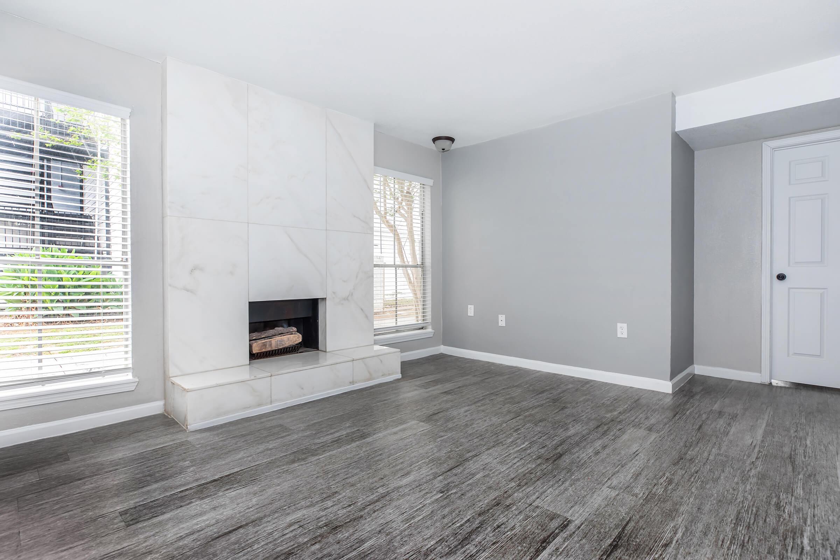
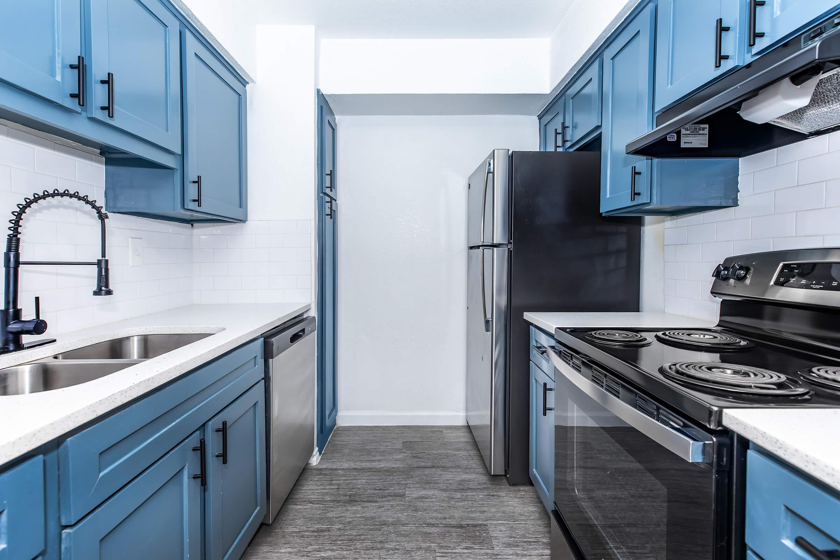
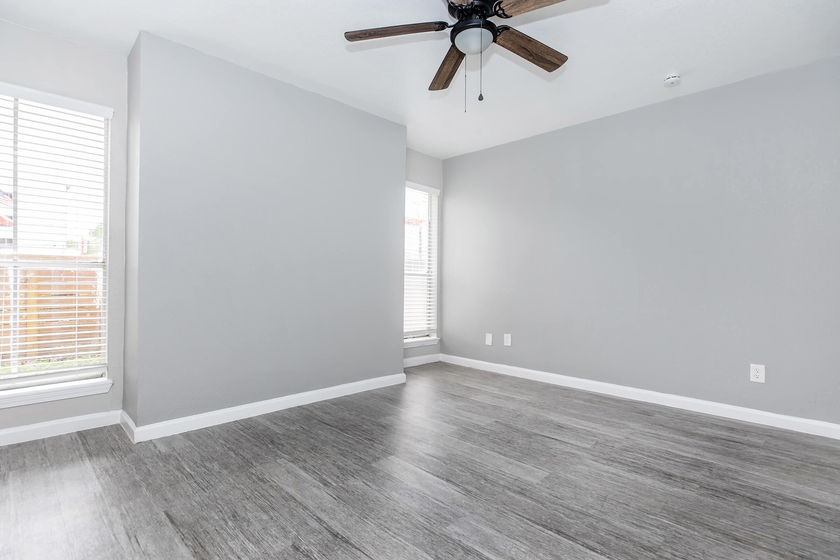
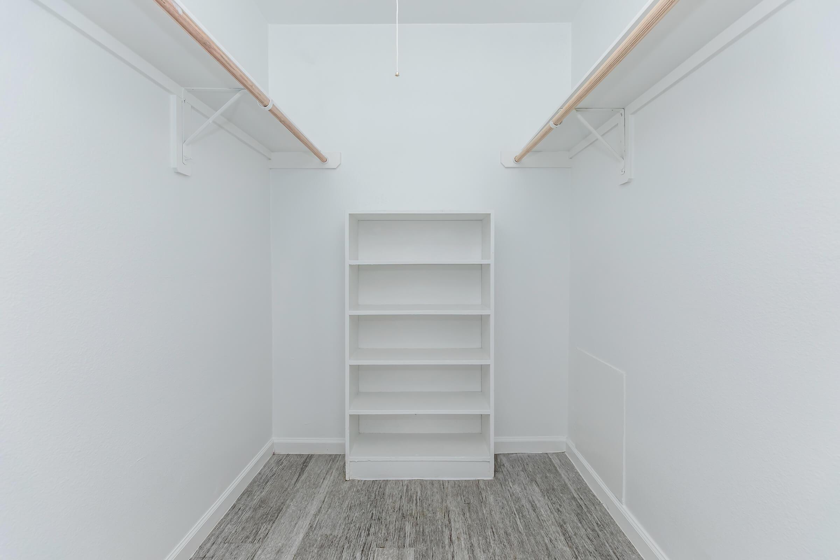
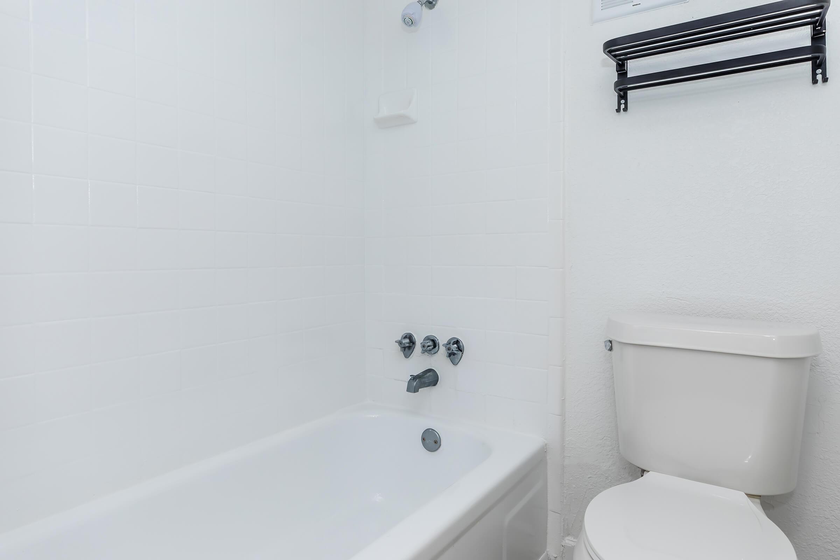
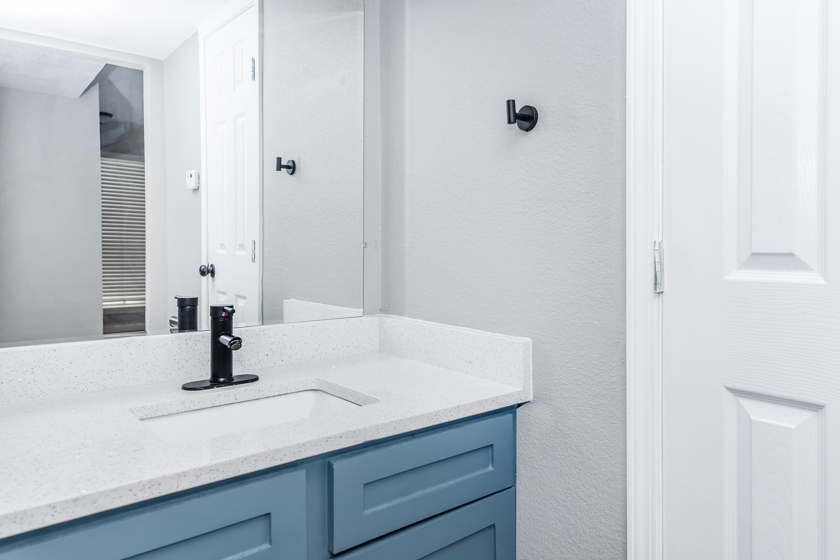
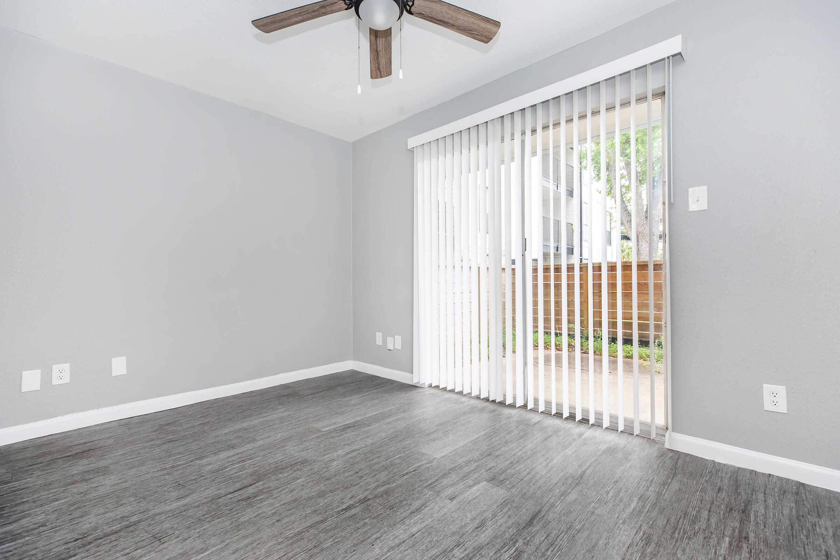
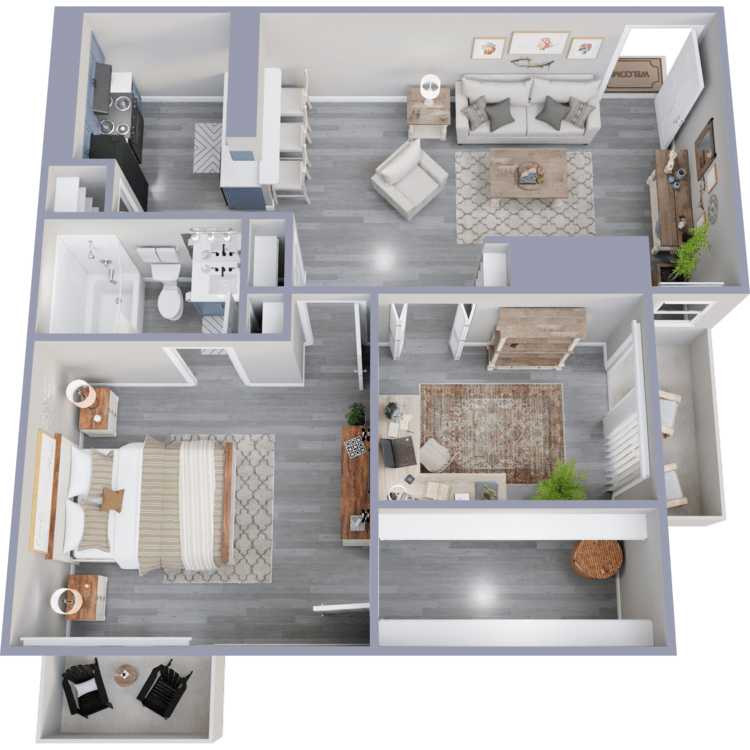
Greenway
Details
- Beds: 1 Bedroom
- Baths: 1
- Square Feet: 837
- Rent: $1129
- Deposit: $200
Floor Plan Amenities
- Balcony or Patio
- Ceiling Fans
- Central Air and Heating
- Dishwasher
- Hardwood Floors *
- Mini Blinds *
- Refrigerator
- Walk-in Closets
* In Select Apartment Homes
Floor Plan Photos
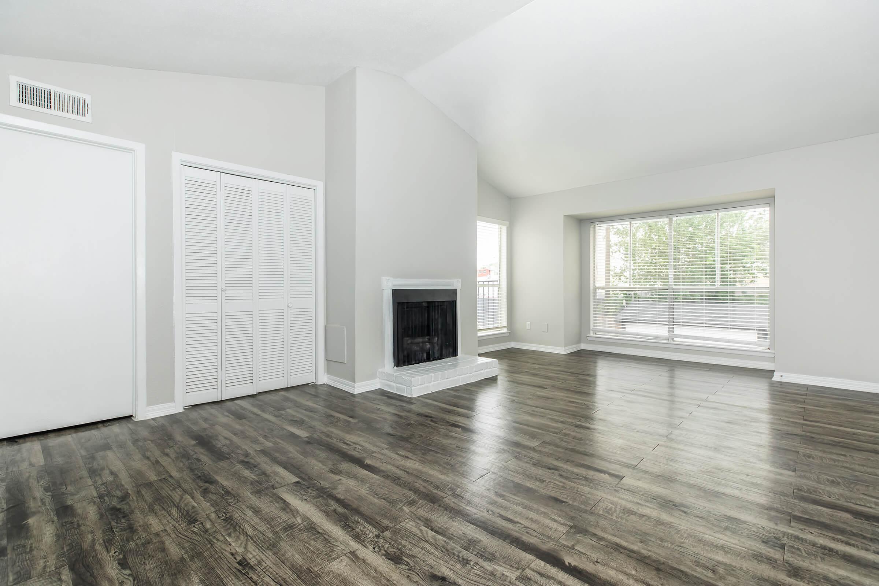
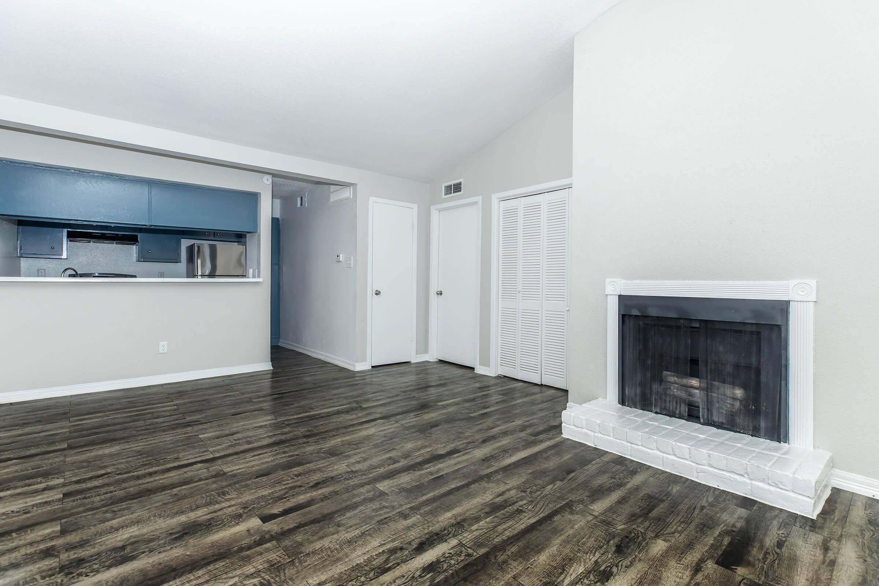
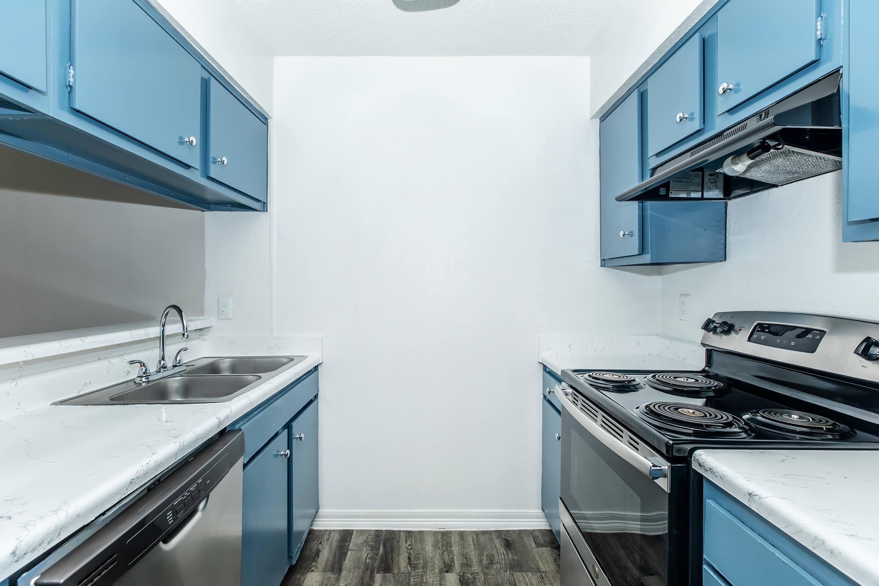
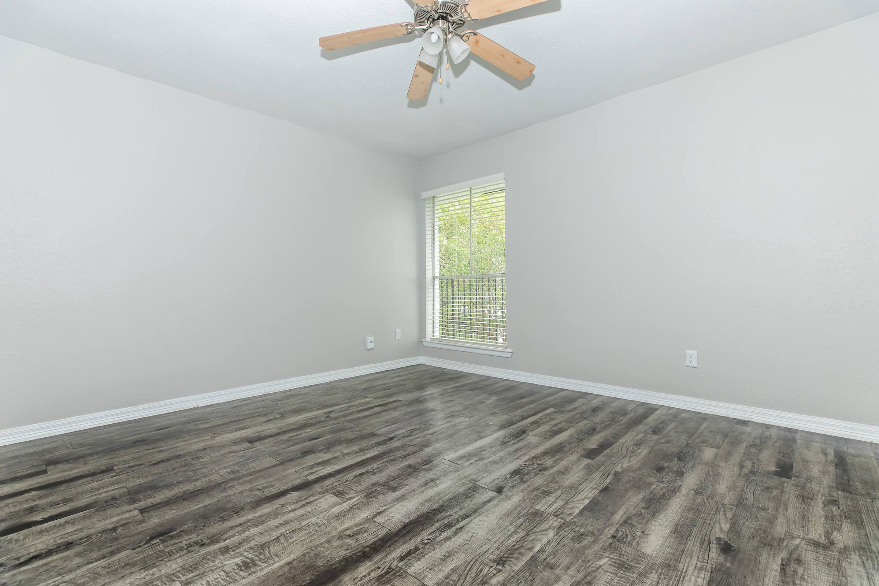
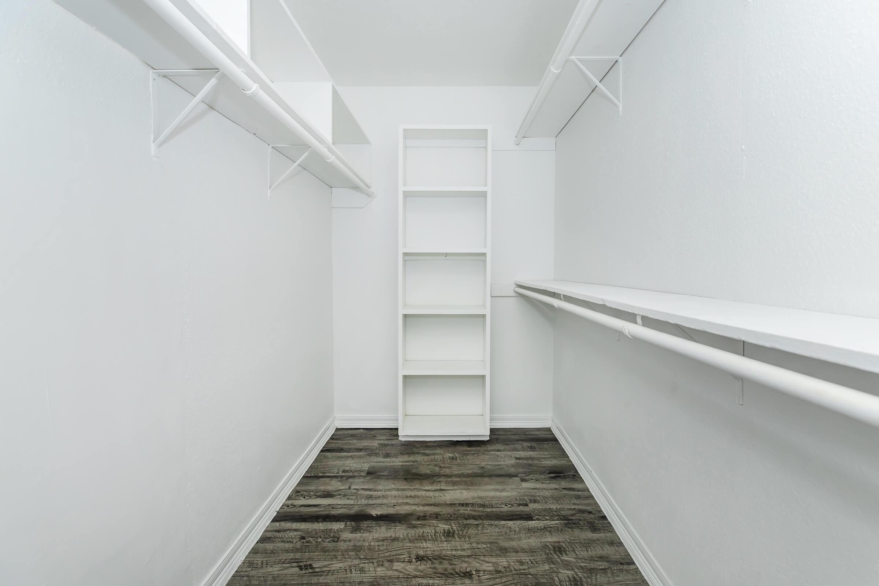
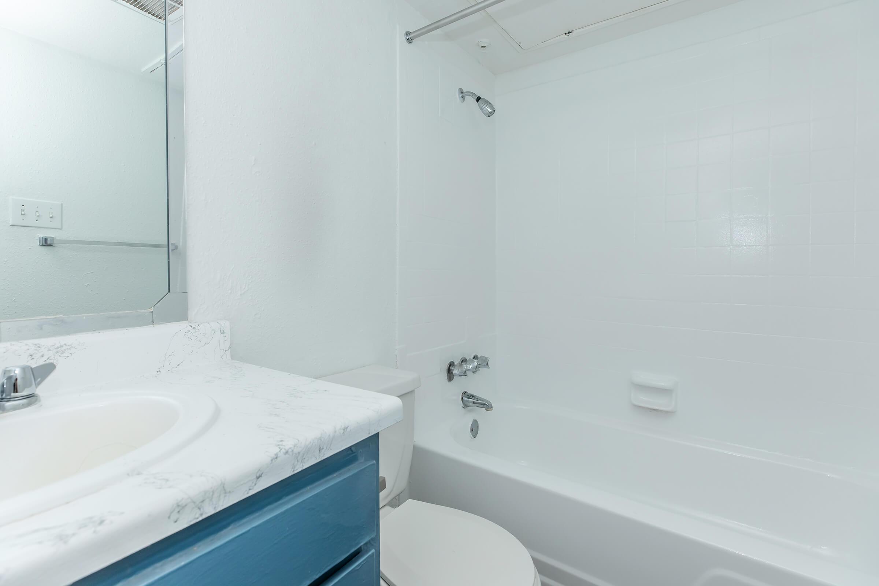
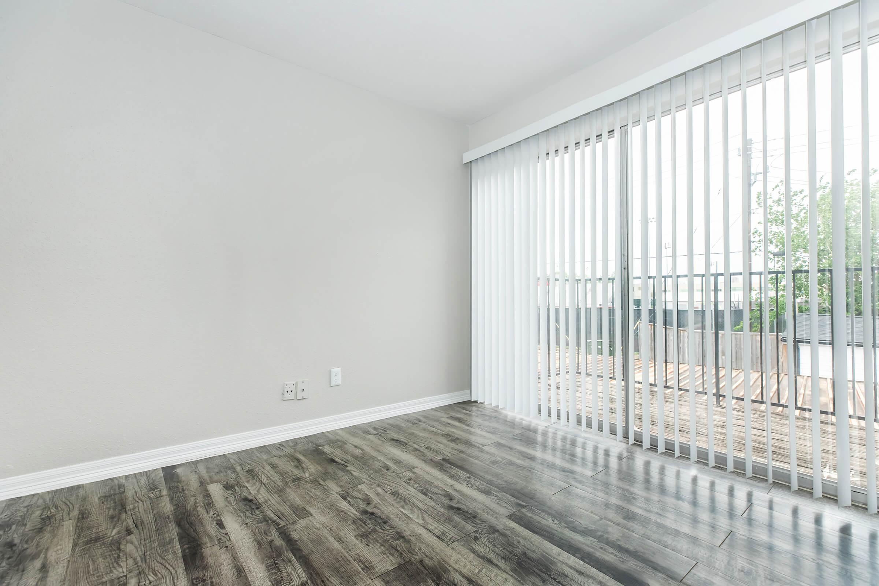
2 Bedroom Floor Plan
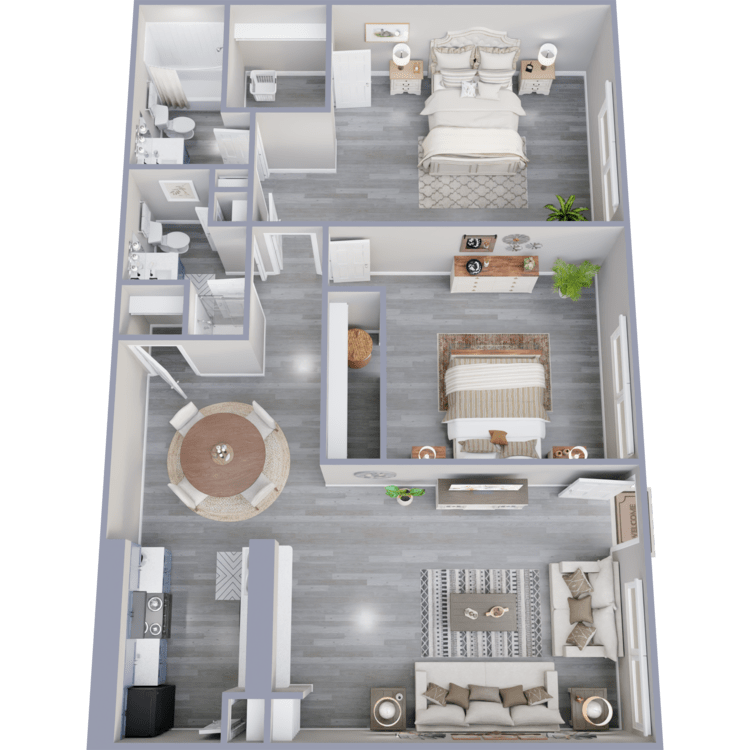
Mason
Details
- Beds: 2 Bedrooms
- Baths: 2
- Square Feet: 918
- Rent: $1239
- Deposit: $400
Floor Plan Amenities
- Balcony or Patio
- Ceiling Fans
- Central Air and Heating
- Dishwasher
- Hardwood Floors *
- Mini Blinds *
- Refrigerator
- Walk-in Closets
* In Select Apartment Homes
Floor Plan Photos
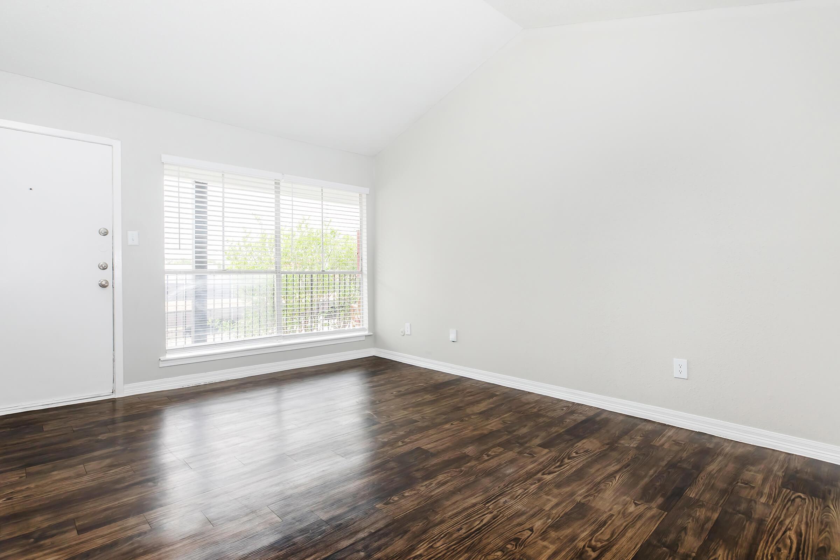
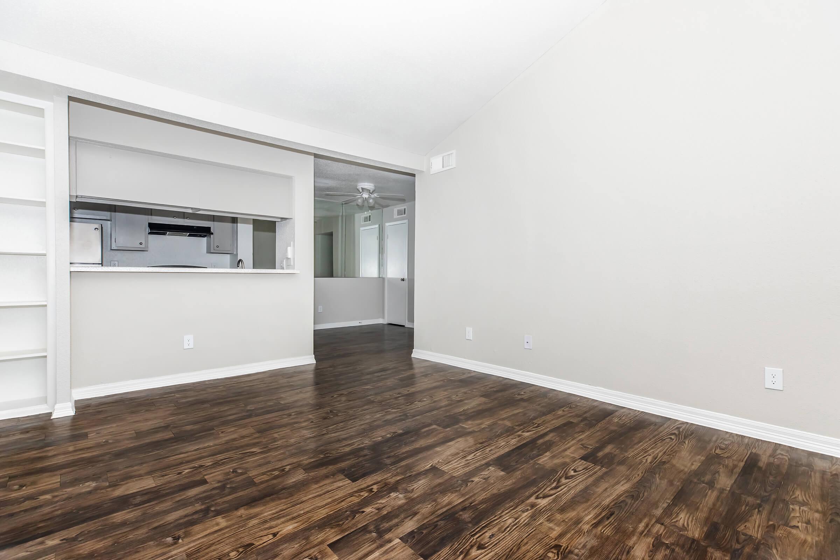
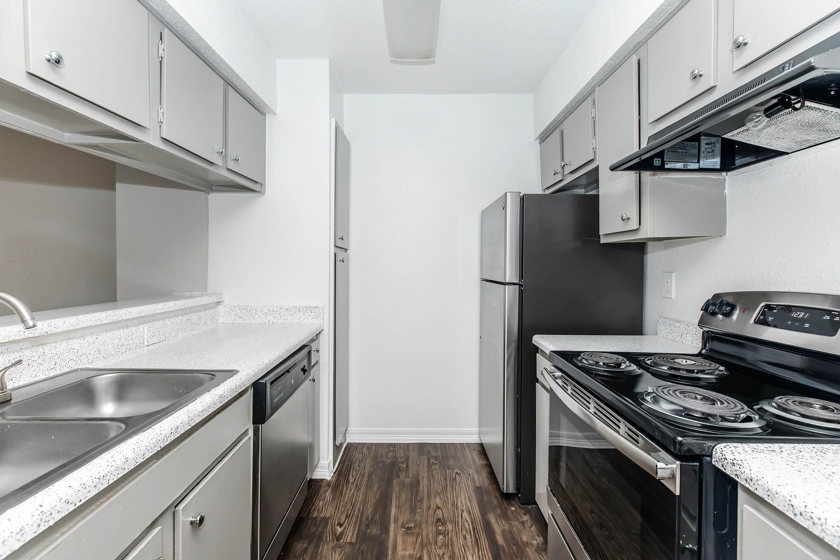
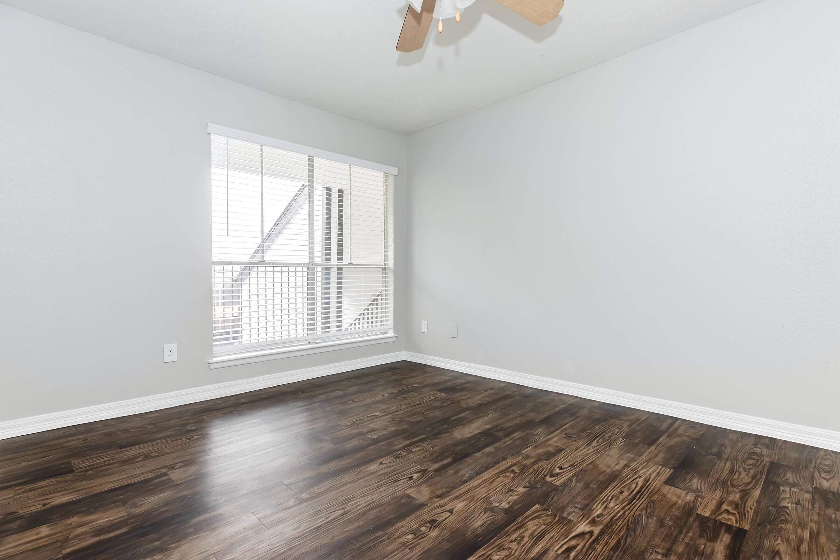
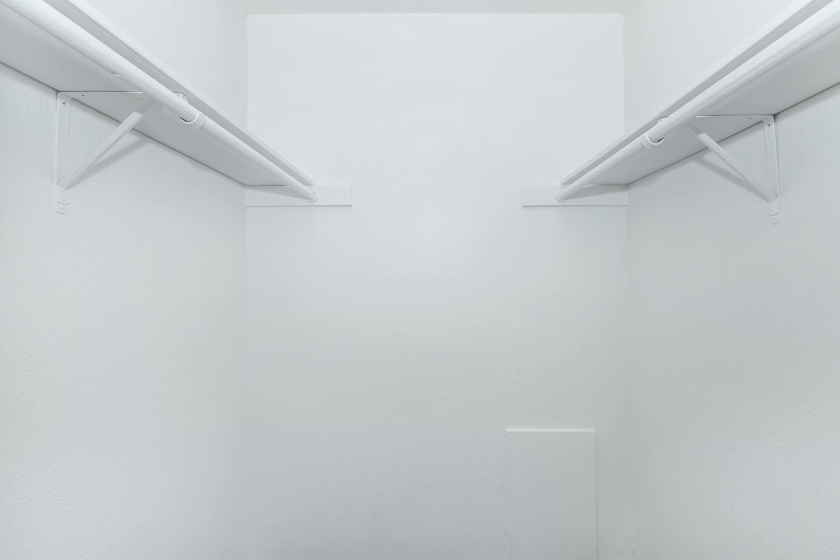
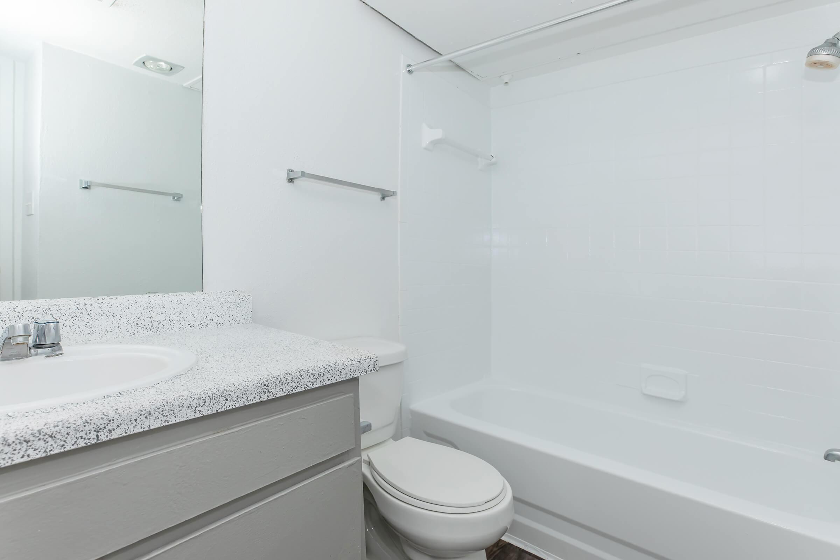
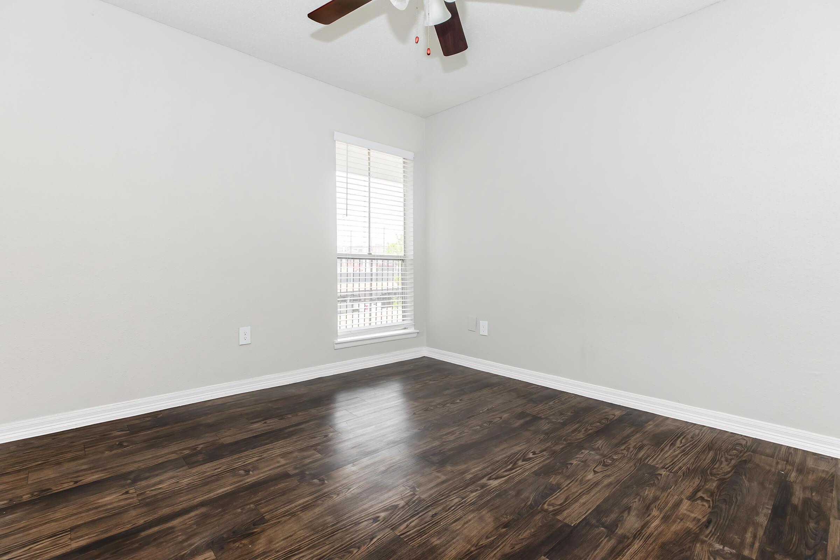
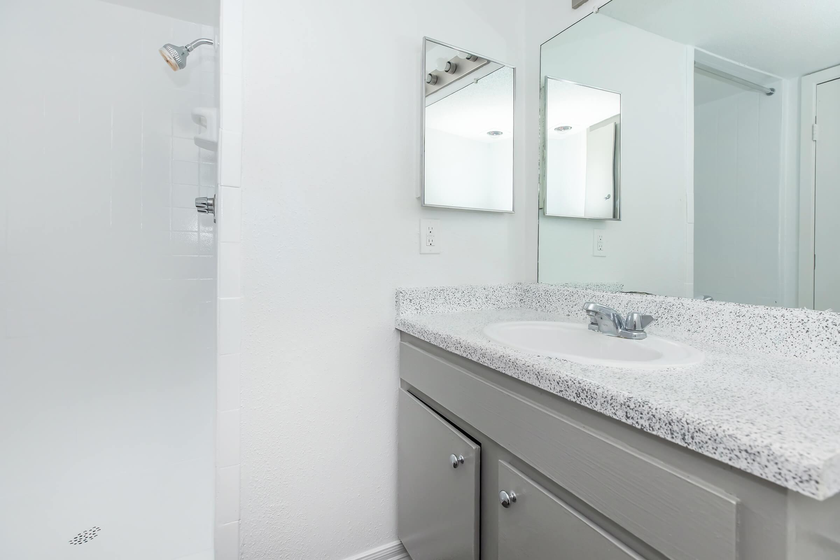
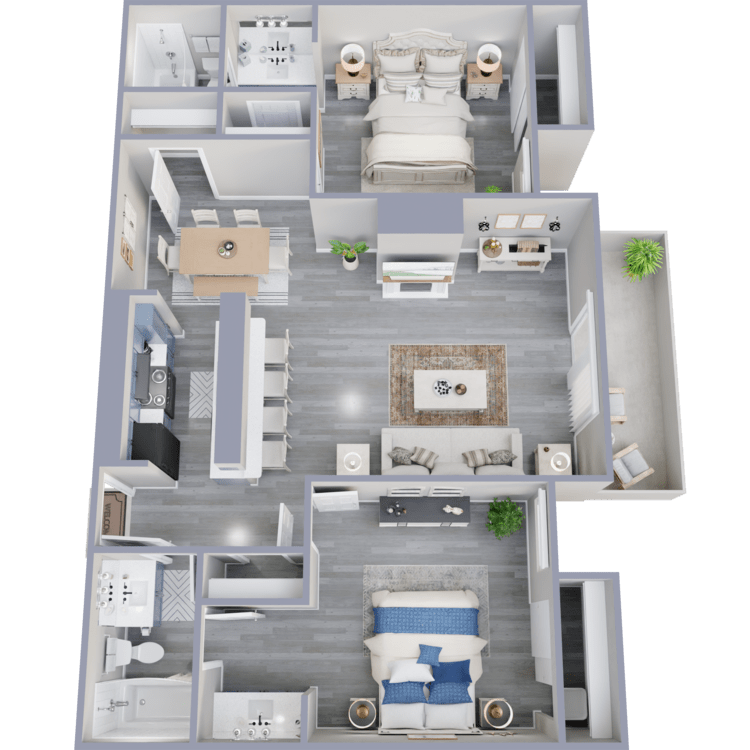
Woodland
Details
- Beds: 2 Bedrooms
- Baths: 2
- Square Feet: 1035
- Rent: $1369-$1444
- Deposit: $400
Floor Plan Amenities
- Balcony or Patio
- Ceiling Fans
- Central Air and Heating
- Dishwasher
- Hardwood Floors *
- Mini Blinds *
- Refrigerator
- Walk-in Closets
* In Select Apartment Homes
Floor Plan Photos
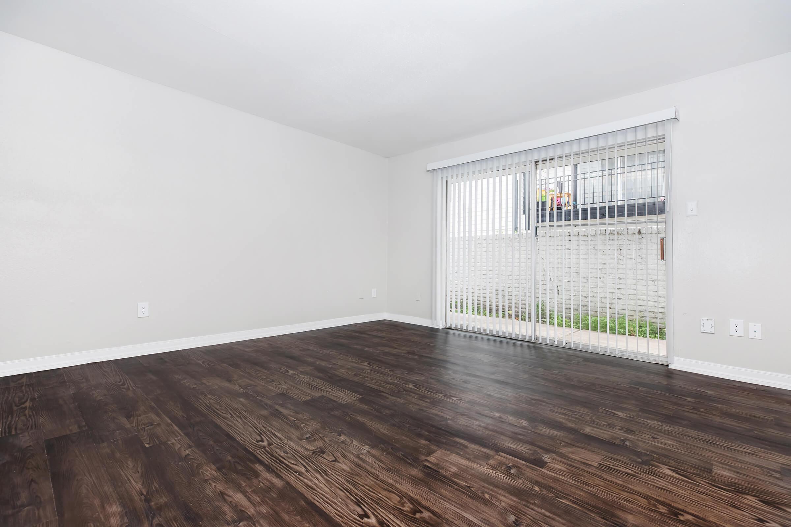
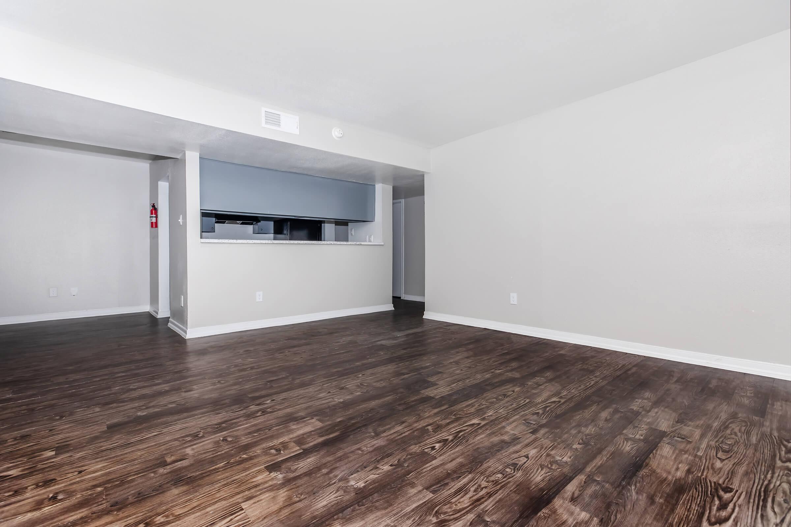
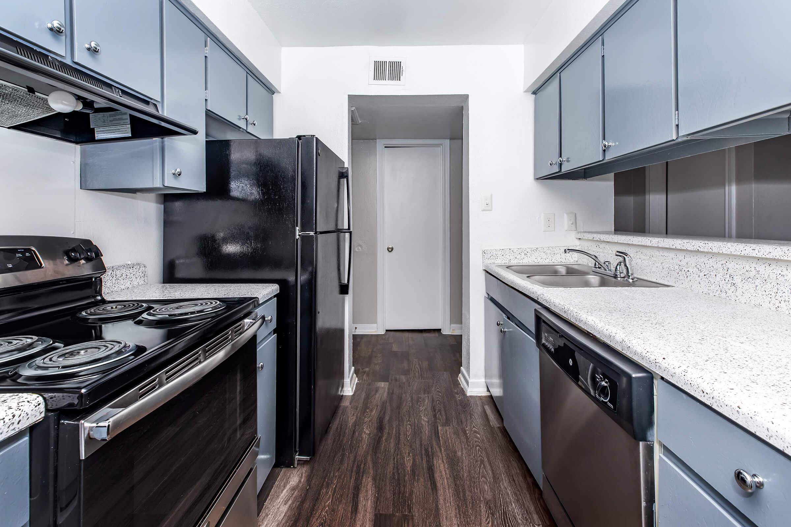
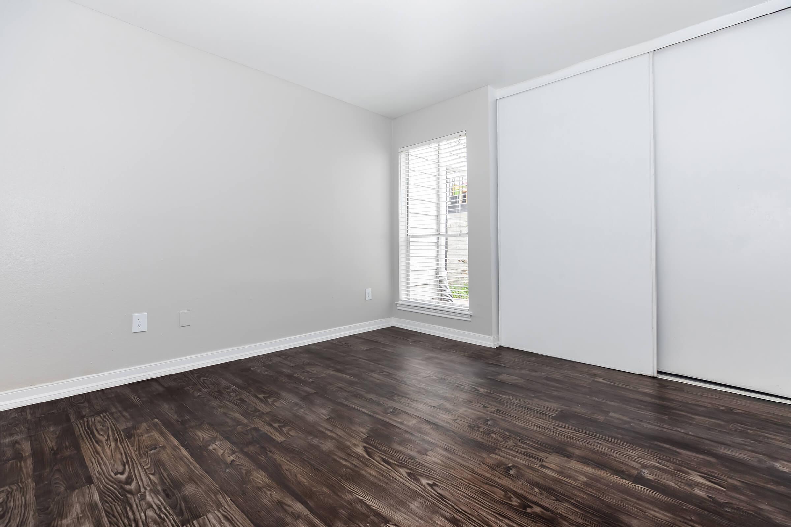
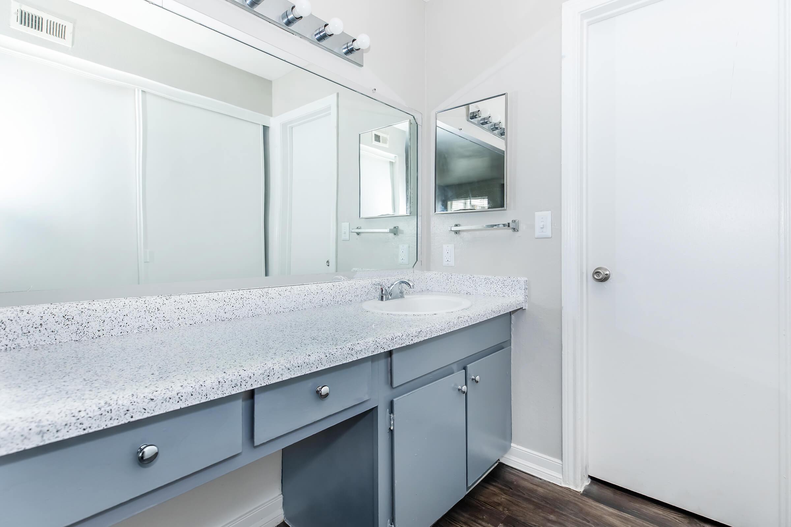
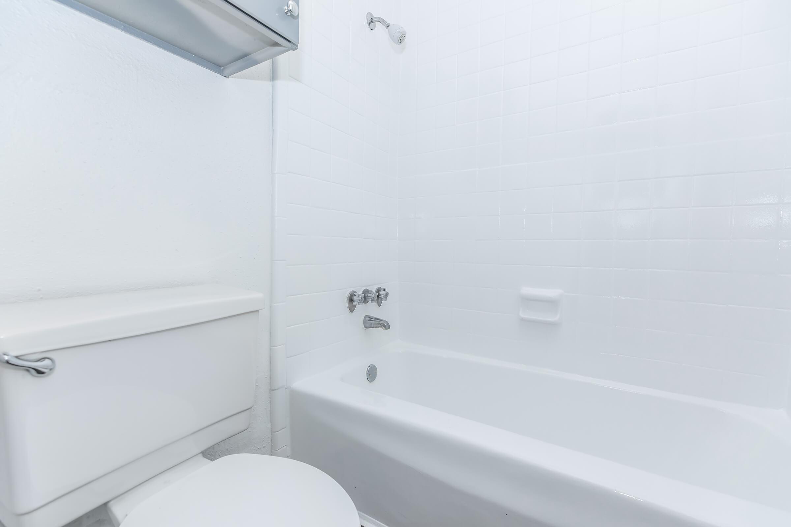
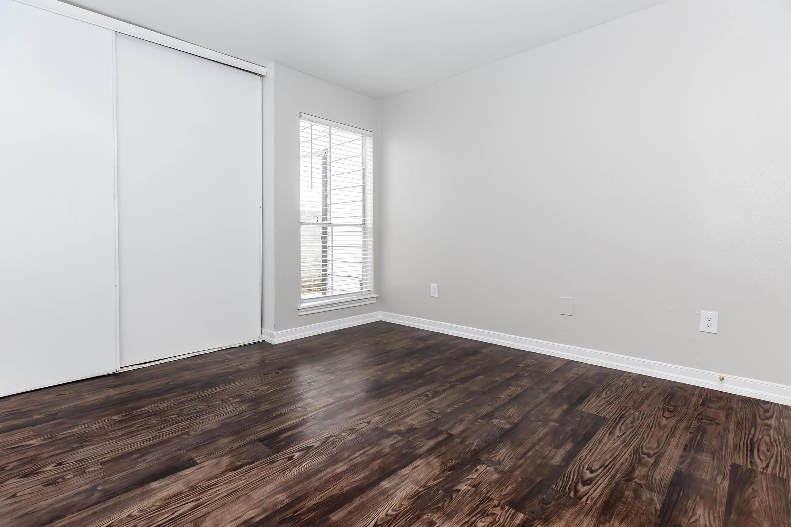
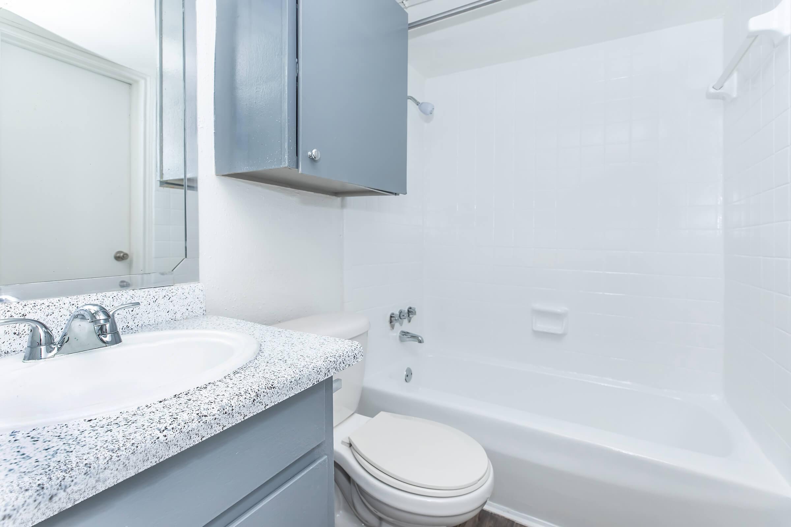
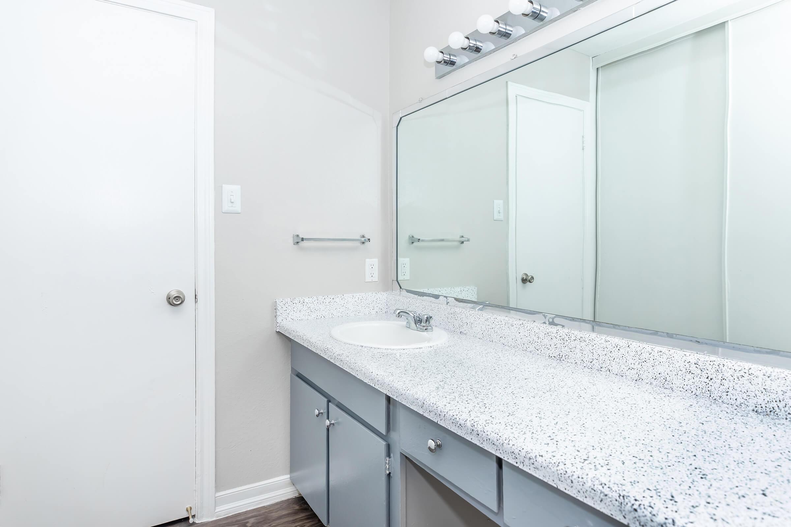
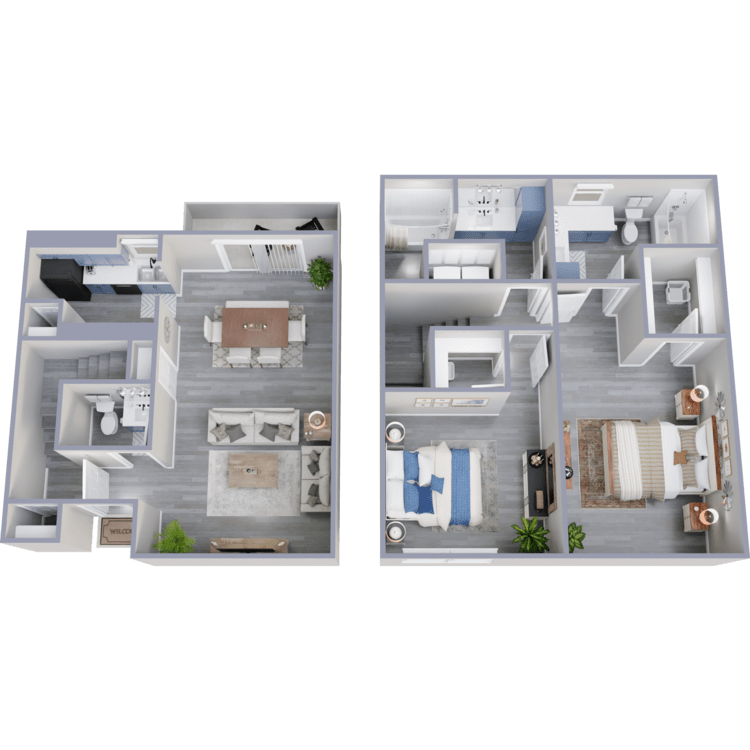
Esplanade
Details
- Beds: 2 Bedrooms
- Baths: 2
- Square Feet: 1238
- Rent: $1699
- Deposit: $400
Floor Plan Amenities
- Balcony or Patio
- Ceiling Fans
- Central Air and Heating
- Dishwasher
- Hardwood Floors *
- Mini Blinds *
- Refrigerator
- Walk-in Closets
* In Select Apartment Homes
Floor Plan Photos
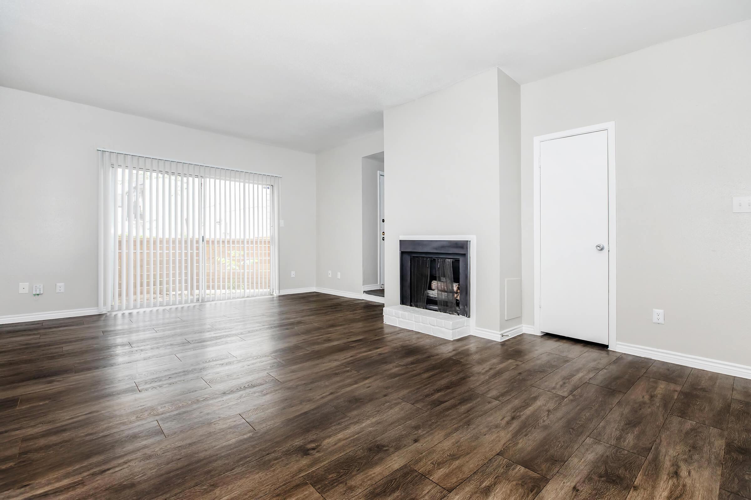
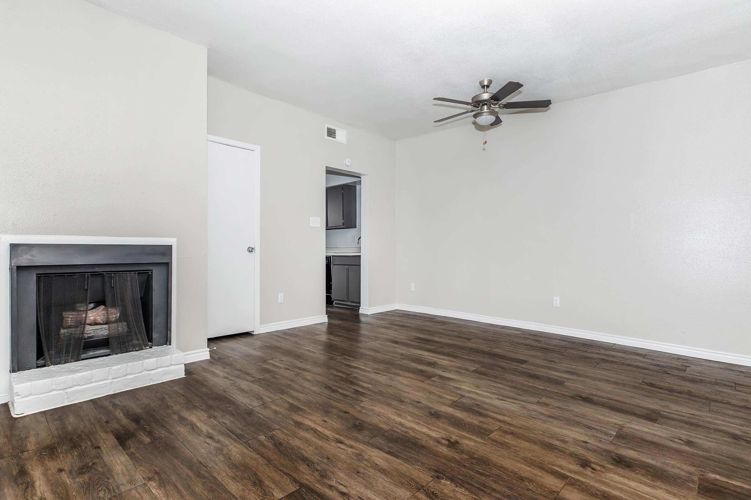
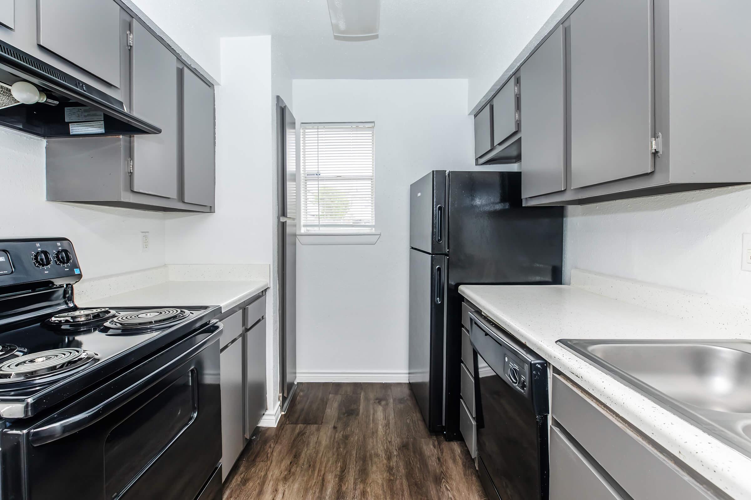
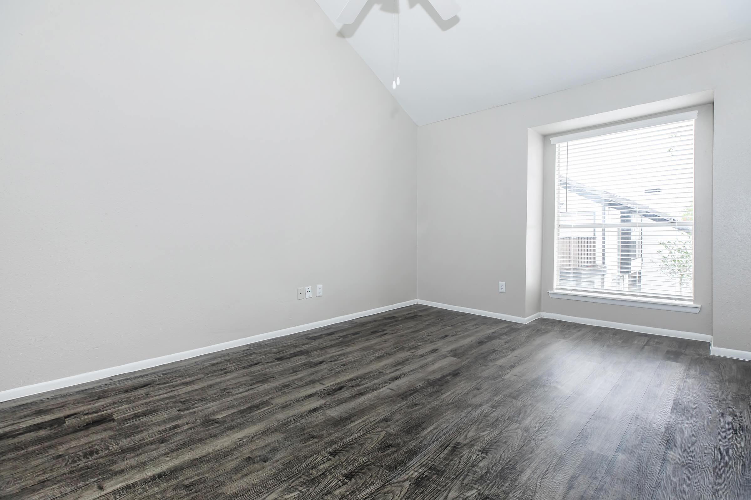
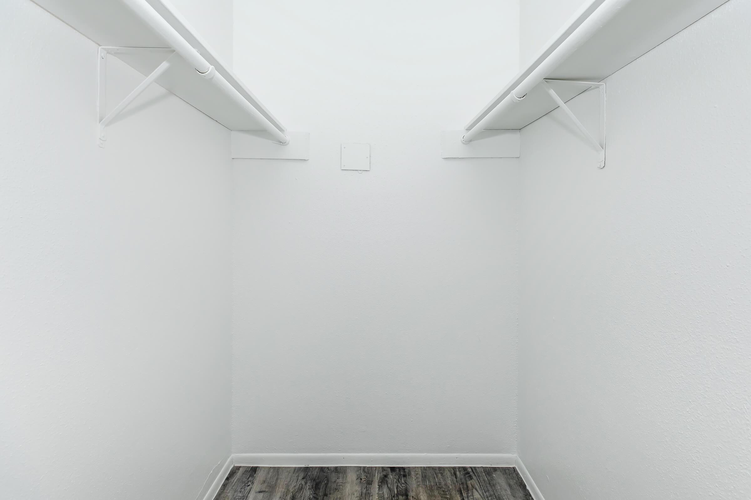
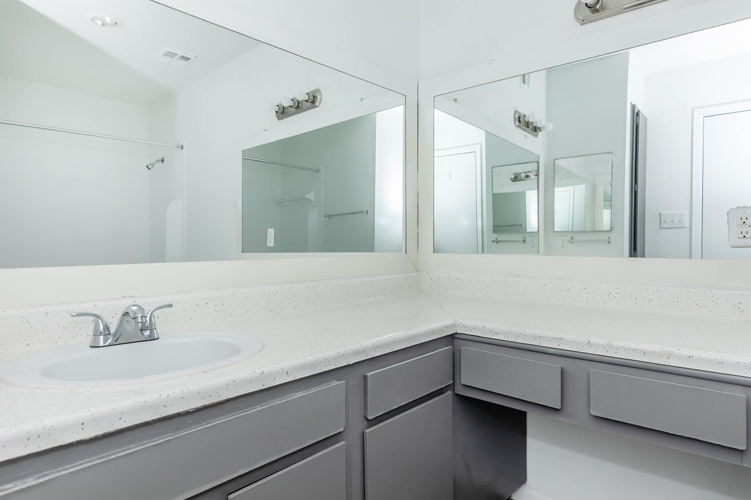
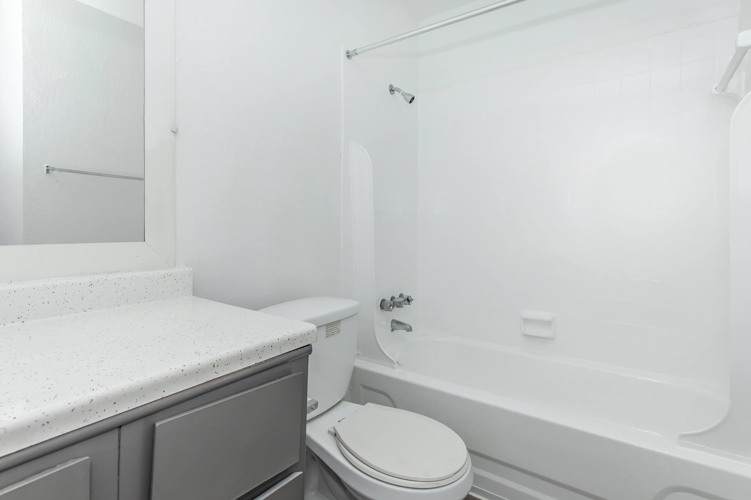
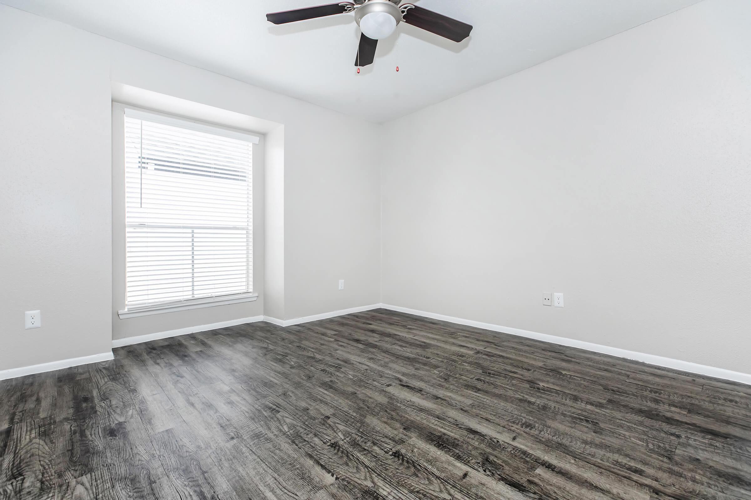
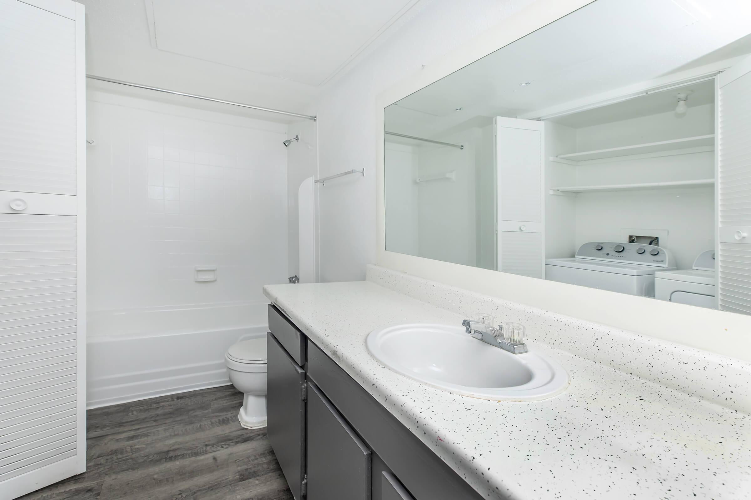
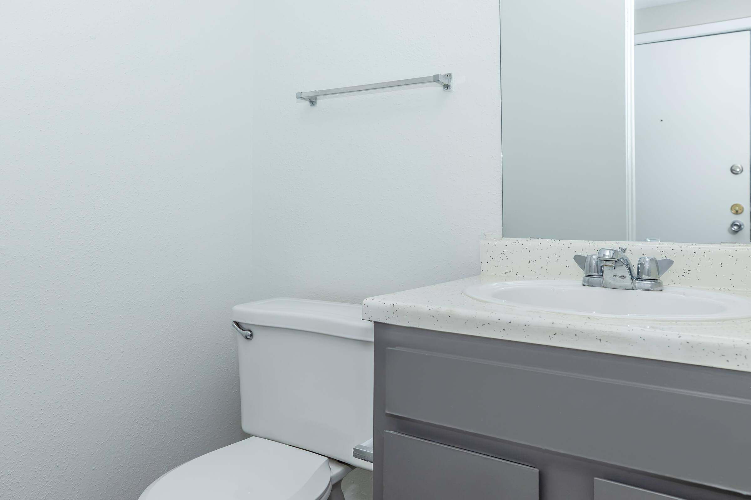
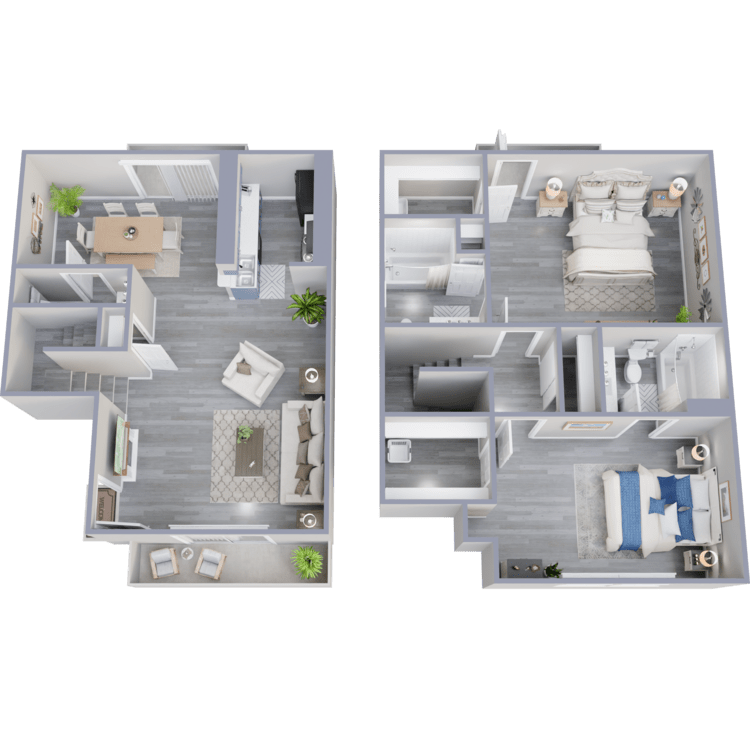
Bayou Grand
Details
- Beds: 2 Bedrooms
- Baths: 2
- Square Feet: 1458
- Rent: $2059
- Deposit: $400
Floor Plan Amenities
- Balcony or Patio
- Ceiling Fans
- Central Air and Heating
- Dishwasher
- Hardwood Floors *
- Mini Blinds *
- Refrigerator
- Walk-in Closets
* In Select Apartment Homes
Floor Plan Photos
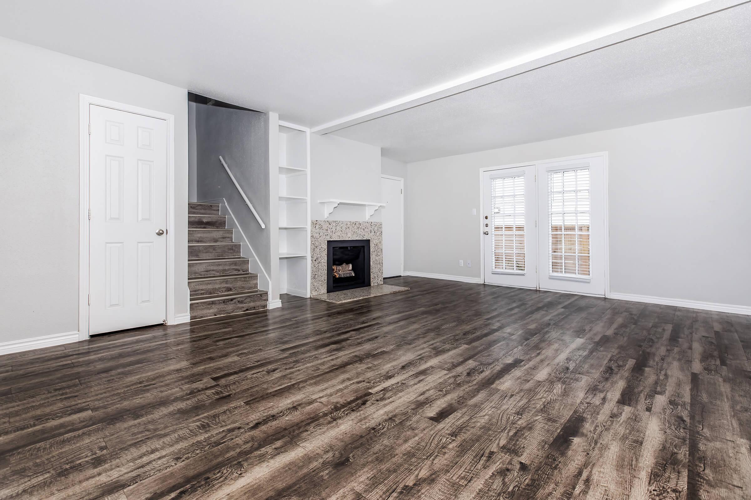
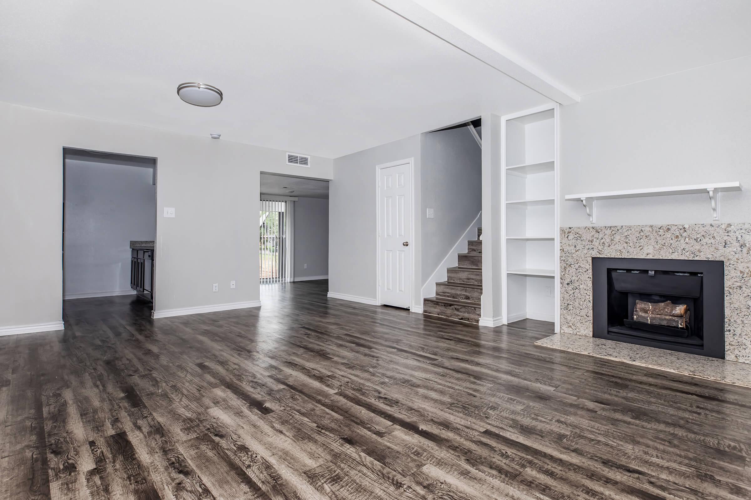
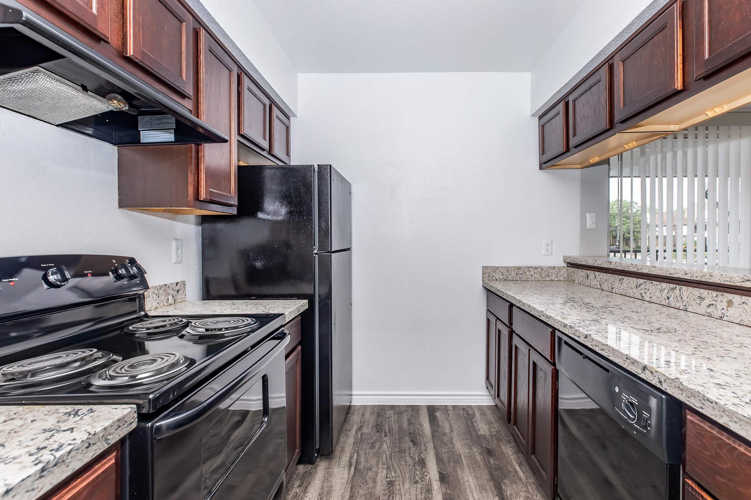
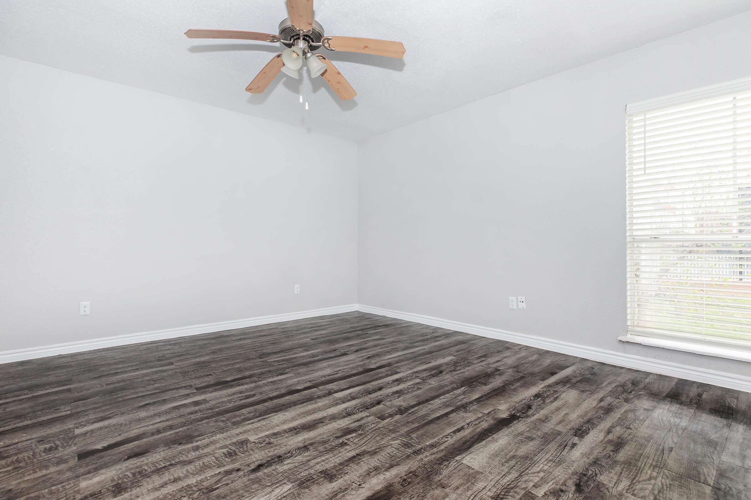
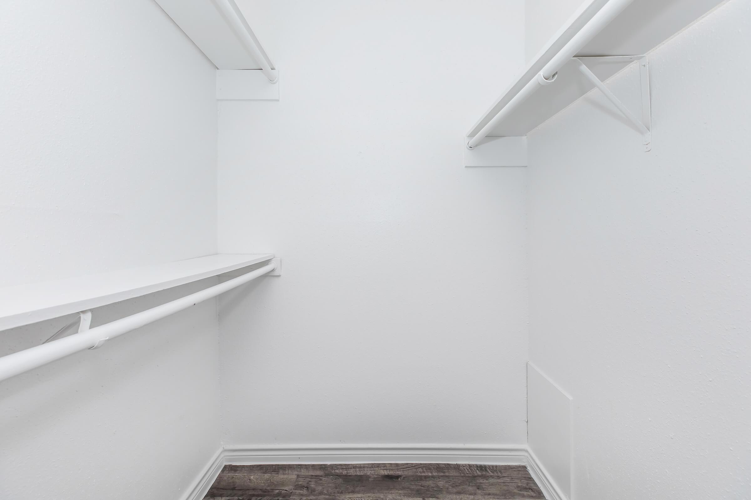
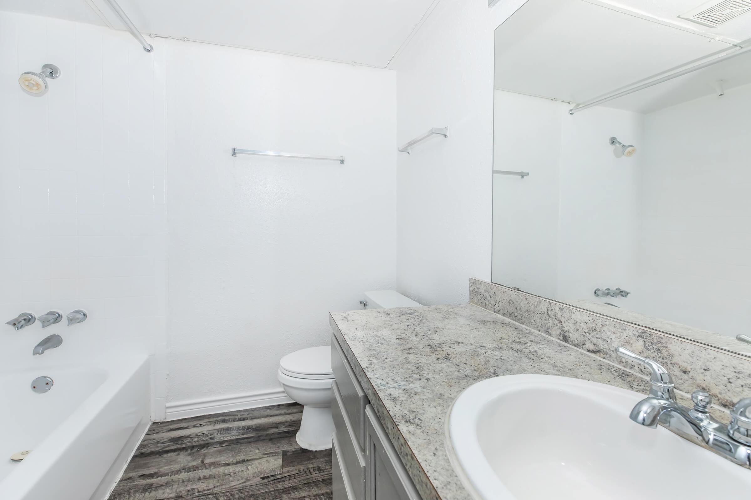
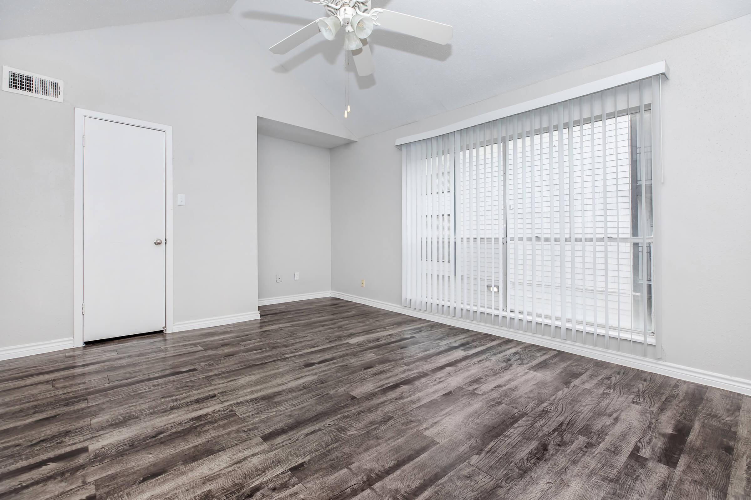
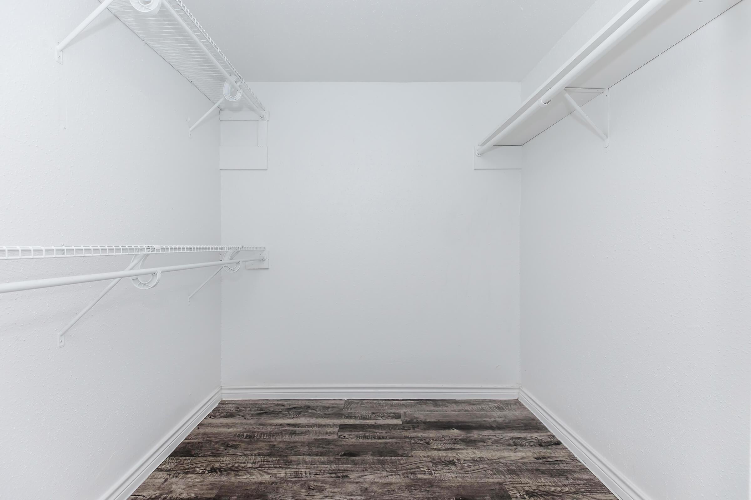
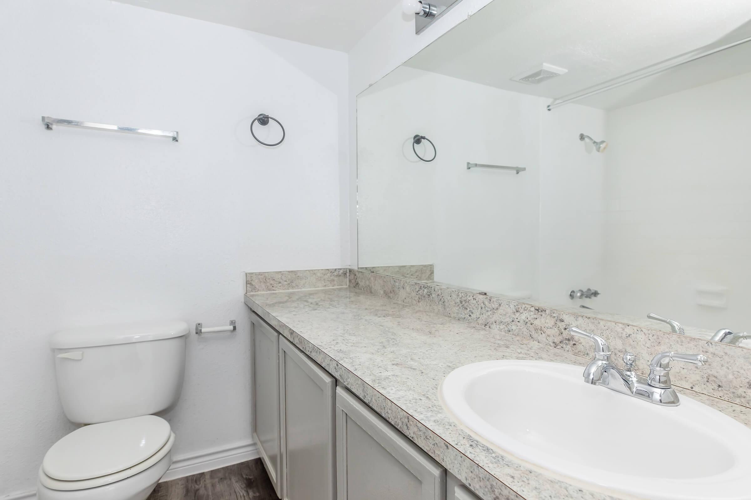
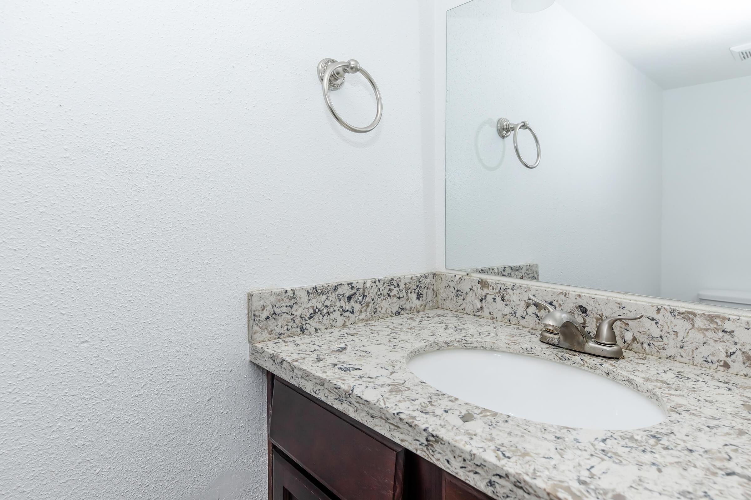
Show Unit Location
Select a floor plan or bedroom count to view those units on the overhead view on the site map. If you need assistance finding a unit in a specific location please call us at 346-658-5050 TTY: 711.

Amenities
Explore what your community has to offer
Community Amenities
- 2 Shimmering Swimming Pools
- 24-Hour Emergency Maintenance
- 24-Hour State-of-the-art Fitness Center
- Access to Public Transportation
- Beside Buffalo Bayou Park
- City Views - Prime Location
- Courtyard Areas with Walking Trails
- Covered Parking
- Covered Whirlpool Tub Area
- Easy Access to Freeways
- Easy Access to Shopping
- Free Weights Area
- Garage
- Gated Community
- Immediate Move In Available in 24-Hours
- Office Suite Rentals - Coming Soon
- On-site Maintenance
- Online Payments Portal
- Package Lockers
- Pet Park Area
- Pet-Friendly
- Pickle Ball Courts - Coming Soon
- Public Parks Nearby
- Short-term Lease Available
- Sundeck
- Updated Fitness Center with HIIT Area - Coming Soon
- Yoga Studio
Apartment Features
- Balcony or Patio
- Ceiling Fans
- Central Air and Heating
- Dishwasher
- Hardwood Floors*
- Mini Blinds*
- Refrigerator
- Walk-in Closets
* In Select Apartment Homes
Pet Policy
Pets Welcome Upon Approval. Breed restrictions apply. Limit of 2 pets per home. Maximum adult weight is 50 pounds. The following breeds are recognized by the AKA as aggressive breeds and are restricted and will not be allowed: Akita, Chow, Doberman, German Shepherd, Mastiff, Pit Bull, Rottweiler, Siberian Husky, and Wolf Hybrids. Any mixed breeds of these breeds are also prohibited.
Photos
Amenities
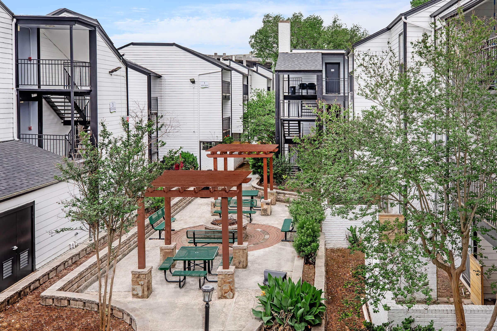
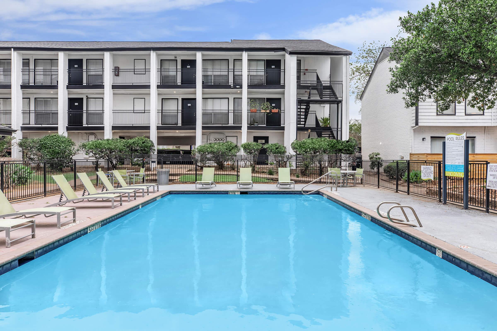
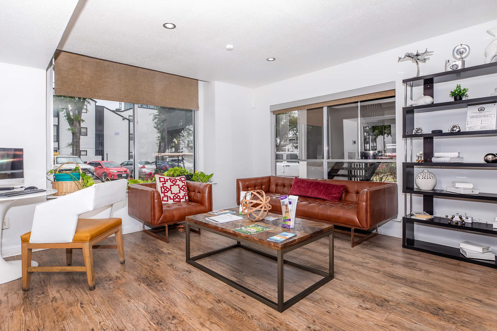
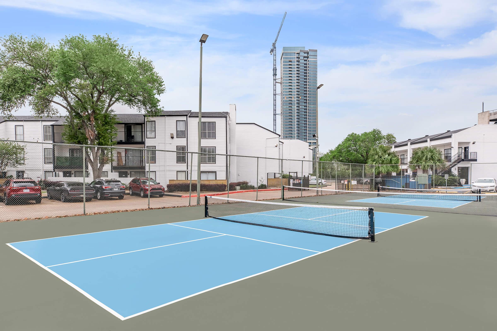
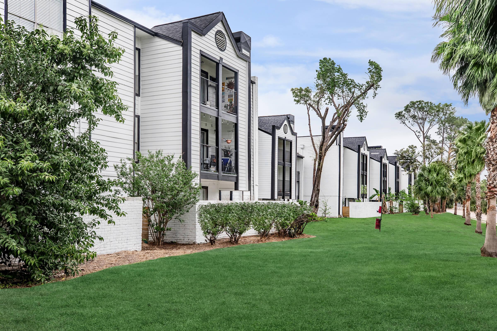
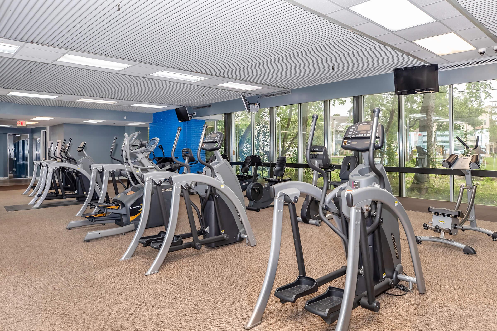
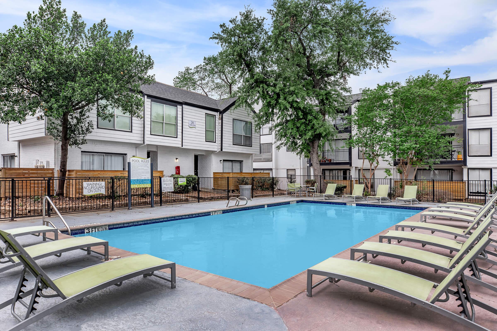
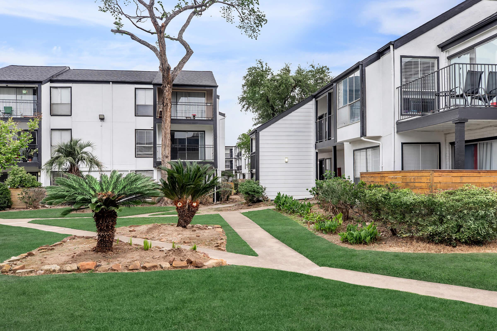
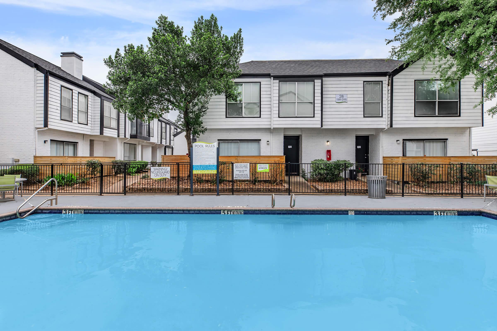
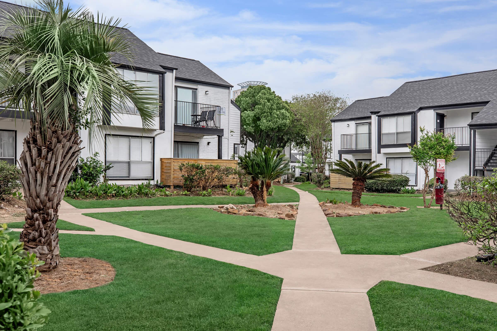

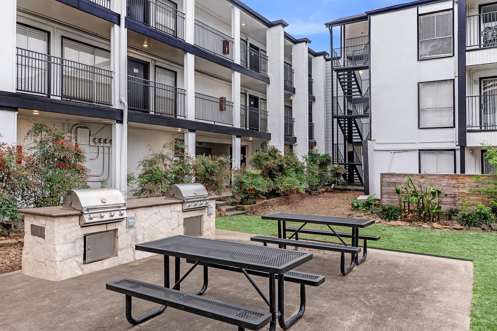
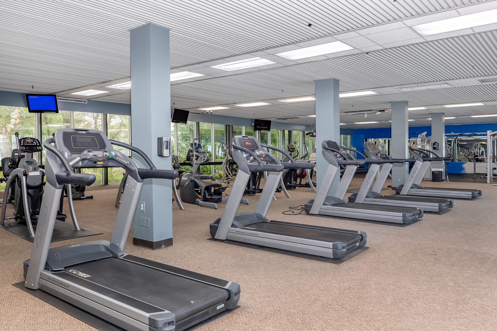
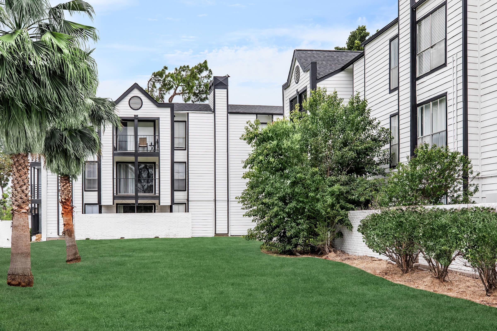
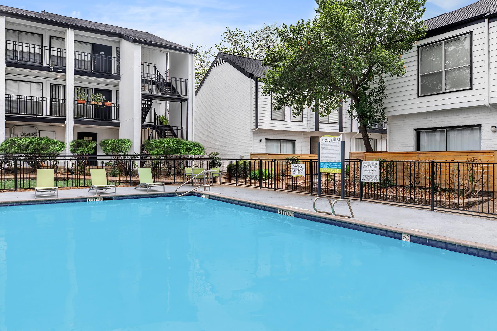
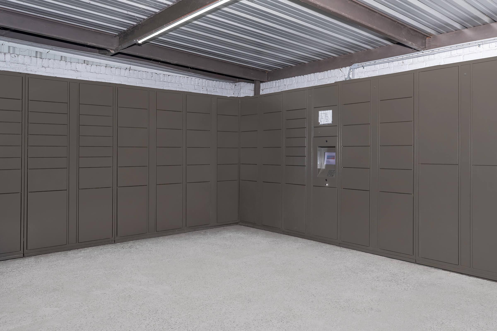
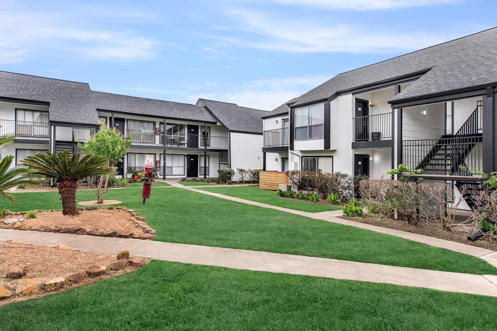

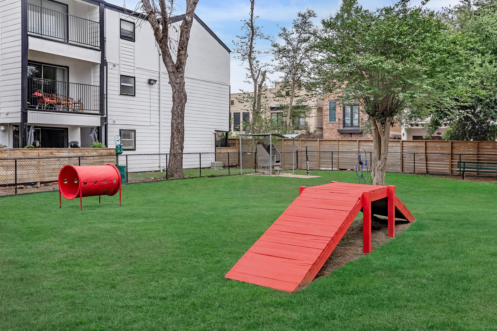
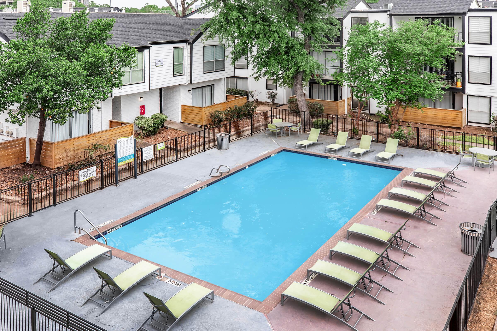


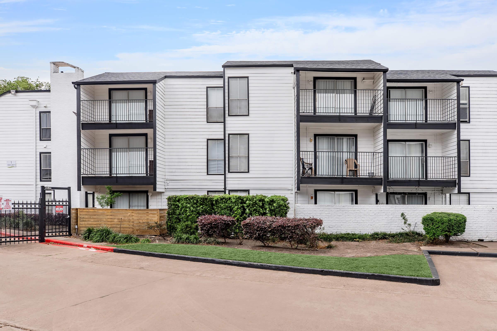

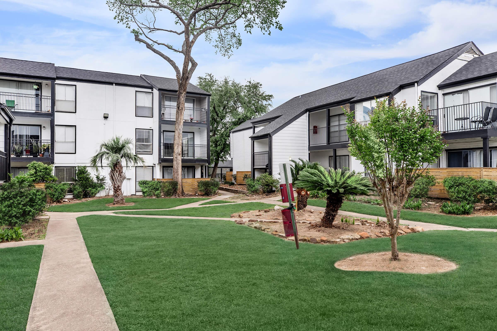
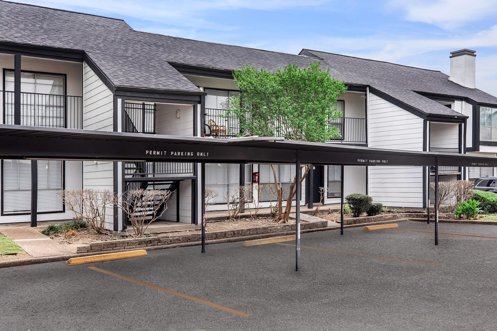
The Reliant






Houston




Baldwin






Tinsley







Taylor







Willow








Greenway







Mason








Woodland









Esplanade










Bayou Grand










Neighborhood
Points of Interest
Bayou Park Apartments
Located 4400 Memorial Drive Houston, TX 77007Bank
Bar/Lounge
Cafes, Restaurants & Bars
Cinema
Coffee Shop
Elementary School
Fitness Center
Grocery Store
High School
Hospital
Library
Mass Transit
Middle School
Museum
Park
Post Office
Preschool
Restaurant
Salons
Shopping
University
Yoga/Pilates
Contact Us
Come in
and say hi
4400 Memorial Drive
Houston,
TX
77007
Phone Number:
346-658-5050
TTY: 711
Office Hours
Monday through Friday: 9:00 AM to 6:00 PM. Saturday: 10:00 AM to 5:00 PM. Sunday: Closed.